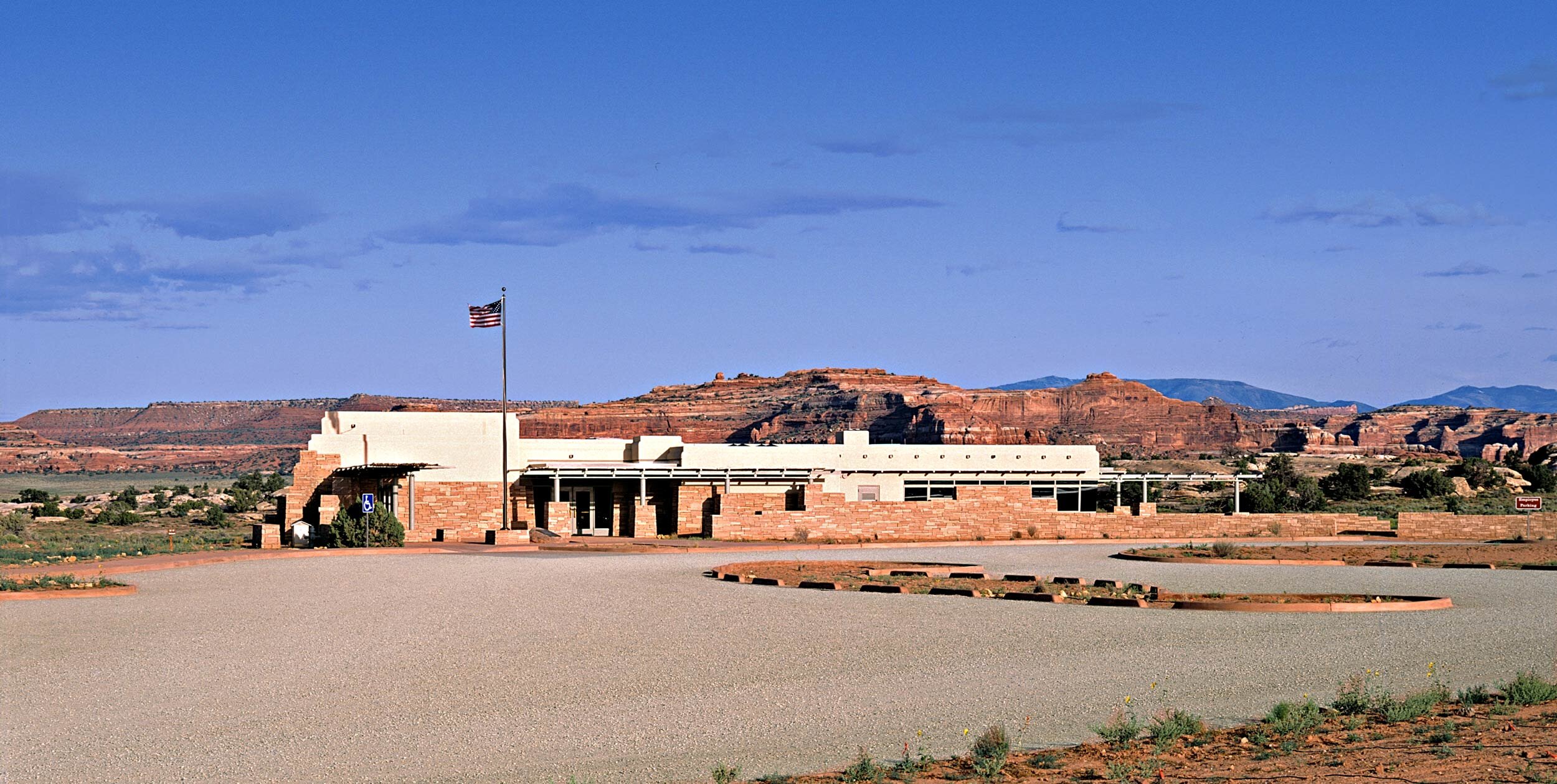
Canyonlands National Park – Comprehensive Development
Needles District, Utah
Building area (22 Structures)
40,000 sf
Owner
National Park Service
Given the opportunity to design all the buildings in the Needles District of Canyonlands National Park, we chose to be influenced by the park’s landscape of stratified rock forms and erosional themes, to create diverse structures united by form and detail.
"The buildings actually enhance the landscape for me, and for once, rather than being offended by the presence of building in a wildland setting, I am continually delighted to see them in this setting. Chamberlin Architects did an excellent job of fitting the buildings to the surrounding rock, vegetation and overall sense of the landscape.”
Jayne Belnap, Ph.D., Field Station Leader, Canyonlands National Park
The project was meticulously planned and implemented around the natural vegetation, not only during the design phases by fitting buildings around plant life, but also during construction with close supervision of contractors. Sustainable principles were implemented, including passive solar, use of recycled materials, evaporative cooling, and daylighting.
Ultimately 22 structures ‒ with hidden utility systems and lighting shrouded to prevent light pollution in the surrounding wilderness ‒ were designed and constructed in a phased, $10 million program.The buildings include: Visitor Center, entrance station, comfort station, duplex and single-family staff housing including accessible units, ranger office building, maintenance facilities, fire cache/SAR facilities, campground restrooms, and utilities buildings.
Honor Award, American Institute of Architects, Colorado West Chapter
Back to Federal






