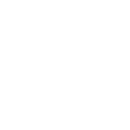
Rapid Valley Fire Station
Rapid City, South Dakota
building Area
15,800 sf
Owner
Rapid Valley Fire District
Because of its location on the edge of an urban area, expectations for service and facilities were higher than usual for this rural fire station. The design is influenced by its rural context, and the results of a comprehensive image study that identified what the vision of a rural fire station meant to Fire District personnel.
The new 15,800 sf fire station includes six truck bays, six sleeping rooms, a day room, kitchen, meeting rooms, offices, and a physical exercise room. Site work includes a new entry drive, utility extensions, parking, and landscaping. The exterior materials palette combines cementitious board and batten siding, metal panels, masonry, and wood bracket features representative of a traditional rural style with a modern hint.
The station is owned by the Rapid Valley Fire District and is leased by the Rapid Valley Volunteer Fire Department. Because of Chamberlin Architects’ extensive experience with USDA Rural Development- funded projects, we introduced the Fire District to this funding option, walked them through each step of the process, and helped them secure a long-term, low interest loan.
Award - The Rapid Valley Fire Station was awarded a Merit Award for fire station design by F.I.E.R.O.
Back to
Fire Stations & Dispatch | Interior Design






