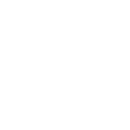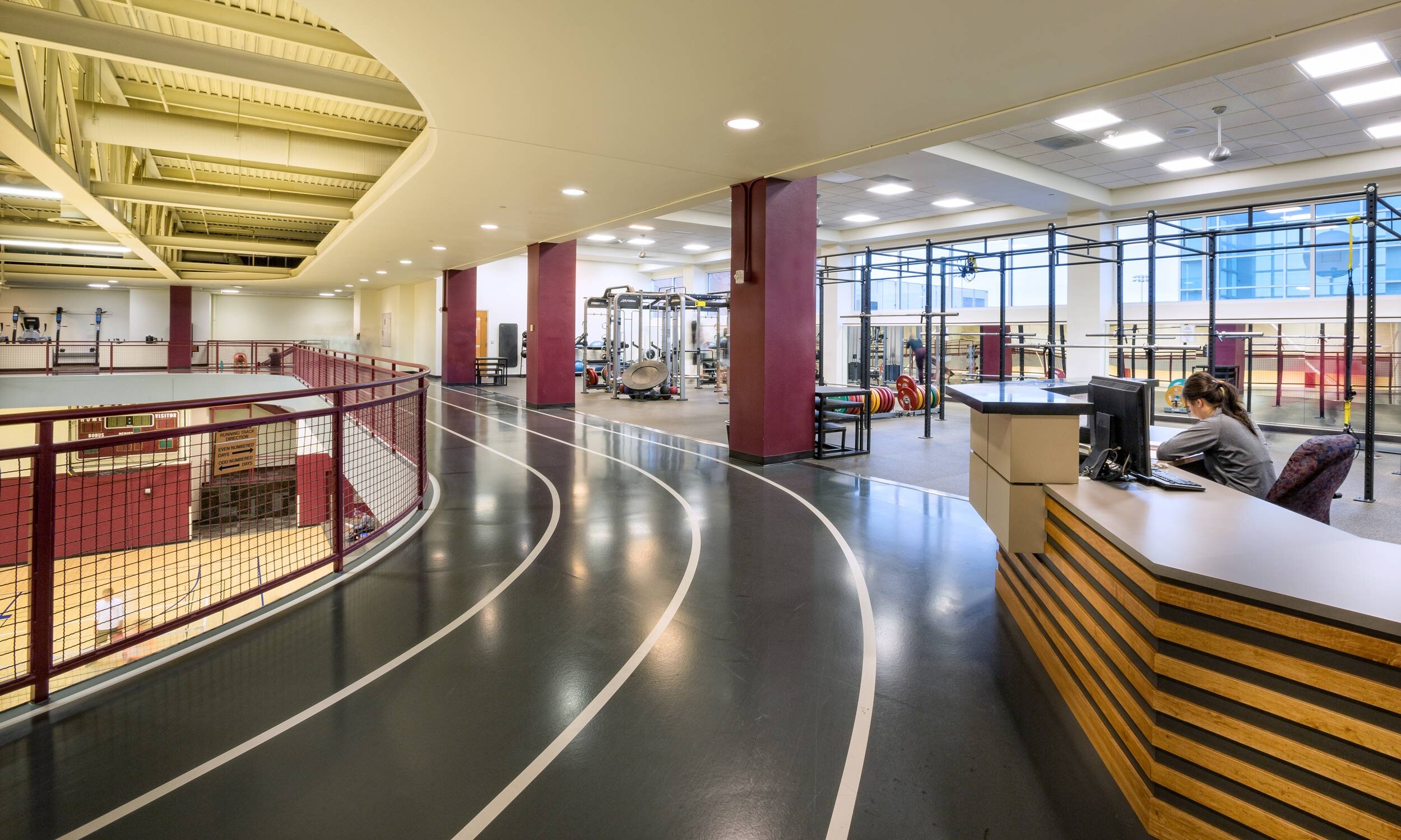
Maverick Center Expansion & Remodel 2015
Grand Junction, Colorado
remodel & Expansion area
110,000 sf
Owner
Colorado Mesa University
This multi-component project included 35,000 sf of renovation and 75,000 sf of expansion to the existing Colorado Mesa University Maverick Center recreation and athletic facility.
The project also included the remodel of a 5,000 sf medical facility to enable the relocation of the Health Sciences classrooms out of the Maverick Center. In order to meet CMU’s desired schedule – complete the renovation before the start of classes in eight months, and complete the expansion in twelve months– the project had to be fast-tracked, with design and construction proceeding simultaneously.
Renovation of the existing Maverick Center included completely new team athletic locker rooms for football, soccer, basketball, track, and volleyball; a new state-of-the-art weight room; and new and renovated fitness and exercise rooms.
Expansion of the adjacent Maverick Pavilion added a recreation gym for basketball and volleyball, a climbing gym, and a state-of-the-art cycling training room to the existing tent structure. Programming through move-in was completed in less than a year. In addition, we completed 60% documents for a future addition to include five basketball courts, golf/baseball/softball batting cages and an indoor track and field practice facility. We also modeled a dozen options of a future, iconic bridge connecting the two buildings with an elevated running track.
Back to Higher Education






