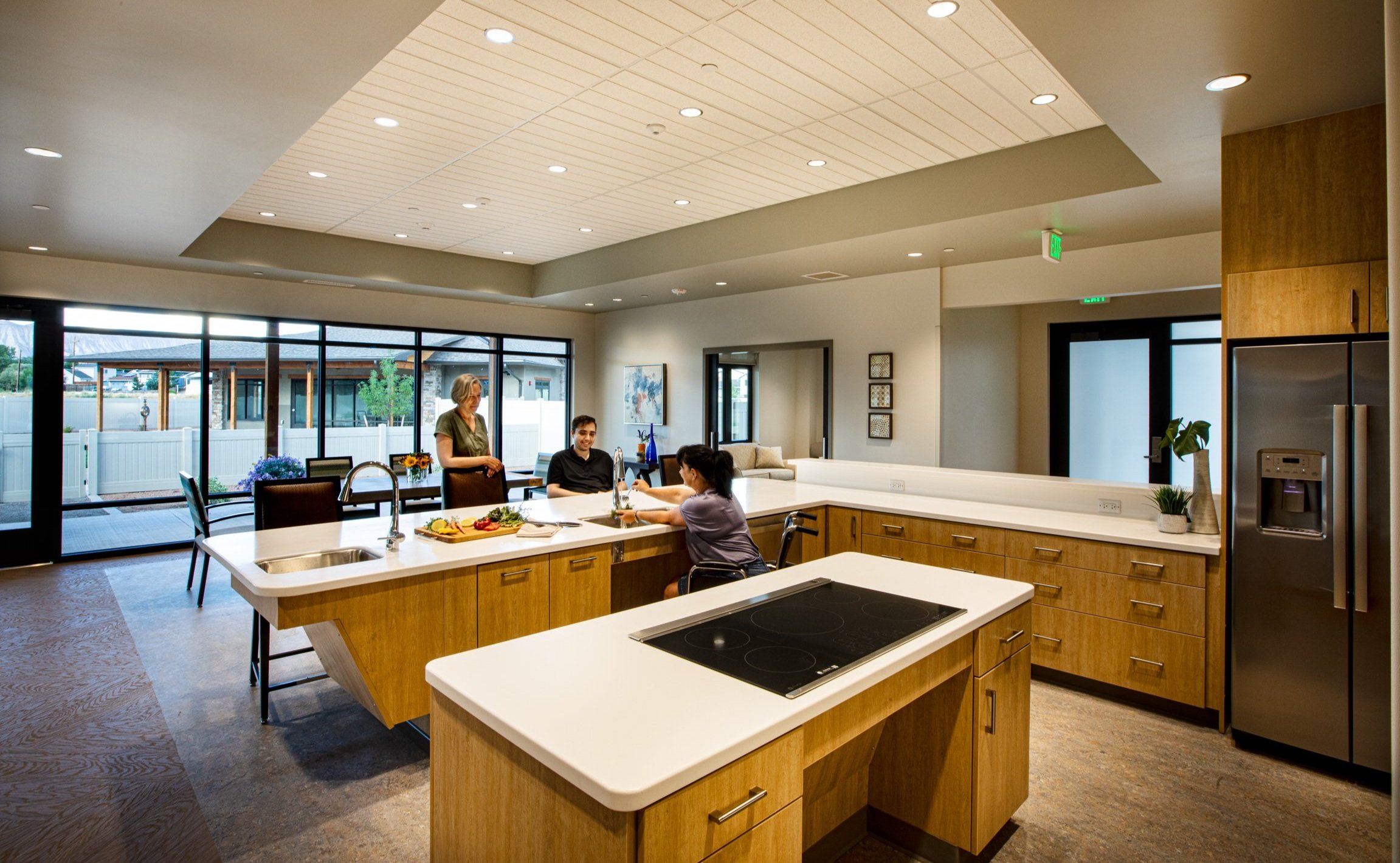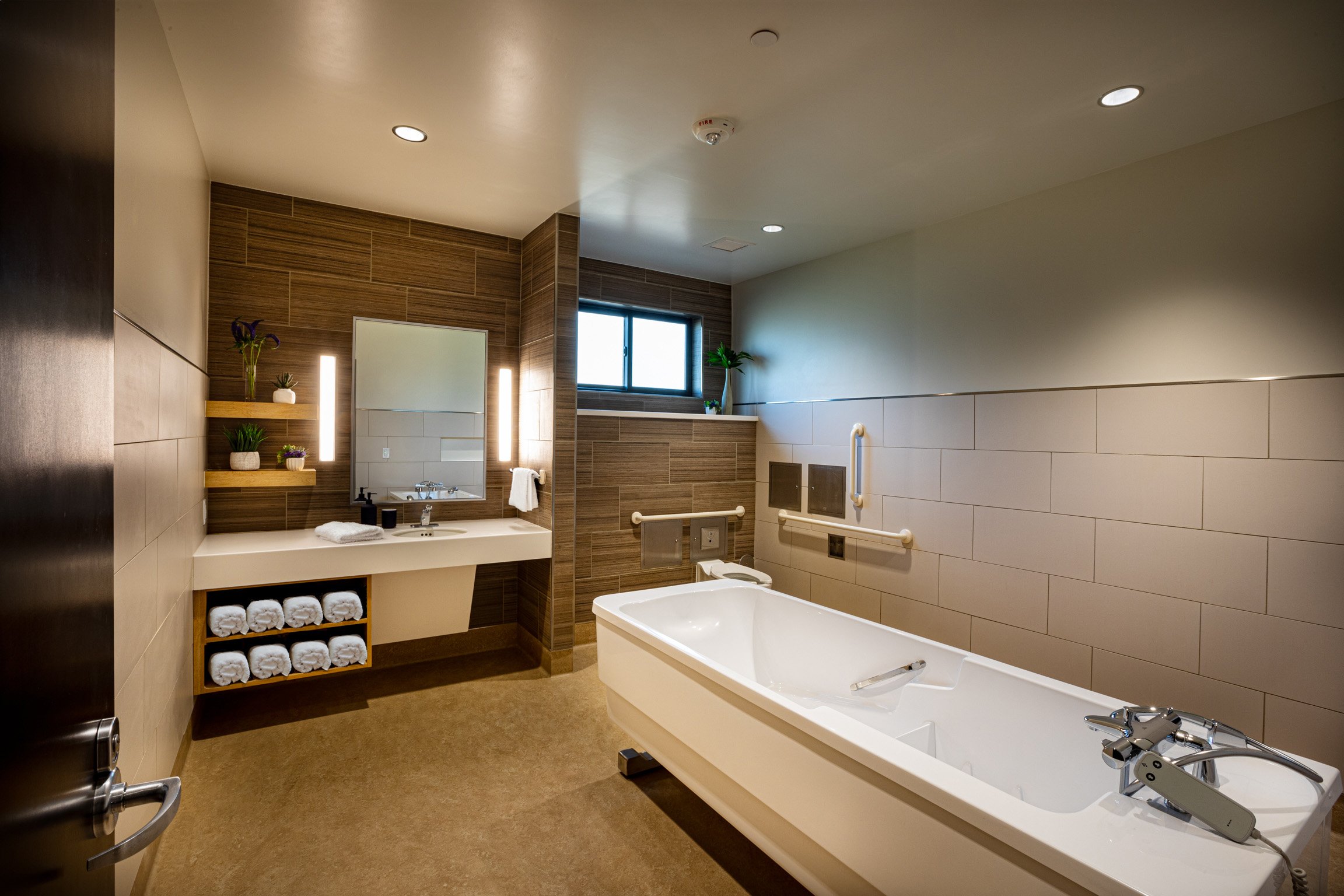
Grand Junction Regional Center Homes
Grand Junction, Colorado
two New homes
5,000 sf
Owner
State of Colorado
These two residential structures cater to the last residents of the Grand Junction Regional Center.
These two residential structures cater to the last residents of the Grand Junction Regional Center, signifying a transition from institutional care to a more nurturing and home-like care environment. Each residence consists of six bedrooms, centered around a shared kitchen, dining, and living area. The design takes inspiration from the Greenhouse model of care, incorporating proven methodologies to enhance the quality of life for residents with Intellectual Developmental Disabilities and concurrent medical conditions. These dwellings offer the chance for residents to actively engage in daily household routines to the extent of their capabilities.
Considering the varying behavioral needs of the residents, thoughtful strategies have been integrated to minimize potential risks of harm to themselves and others. The architectural layout encompasses a range of spaces that facilitate both individual privacy and communal gatherings. Trained staff provide Intermediate Care, fostering interaction and involvement within the open-plan central area of each residence. In addressing the specific requirements of certain residents who are sensitive to direct sunlight, expansive covered patios have been implemented. These patios allow residents to bask in outdoor surroundings while appreciating the panoramic views of the Bookcliffs to the north.
Furthermore, the outdoor spaces extend into defined walking paths, adorned with artistic sculptures and well-placed seating. These elements encourage residents to take leisurely strolls, providing opportunities to pause and rest along the way. Overall, this project by Chamberlin Architect embraces a professional and pragmatic approach, ensuring that the designed spaces harmonize with the residents' needs and surroundings.
Back to State & Local Government






