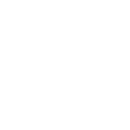
ANB Bank
Glenwood Springs, Colorado
Building Area
20,940 sf
Owner
American National Bank
This project evolved as part of a mixed-use development with two adjacent properties to create a medium-density, pedestrian-friendly environment similar to that of the original downtown core of Glenwood Springs.
Commercial, retail, and residential uses were combined to serve the local community and establish a more urban character in an area traditionally developed as suburban. Building masses and components such as porticos, loggias, and canopies were composed to create meaningful spaces between buildings and link the various uses by defining a network of pedestrian paths.
Within the 20,940 sf building, bank functions surround a large, central fireplace/seating area that creates a warm and welcoming experience for customers. Custom woodwork was featured throughout including the teller lines, which were conveniently located to serve drive-up customers as well as walk-ins. The branch managers’ offices and service representatives’ desks were easily accessible. The second floor was leased out, and available to the bank if needed for future expansion.
Back to Commercial






