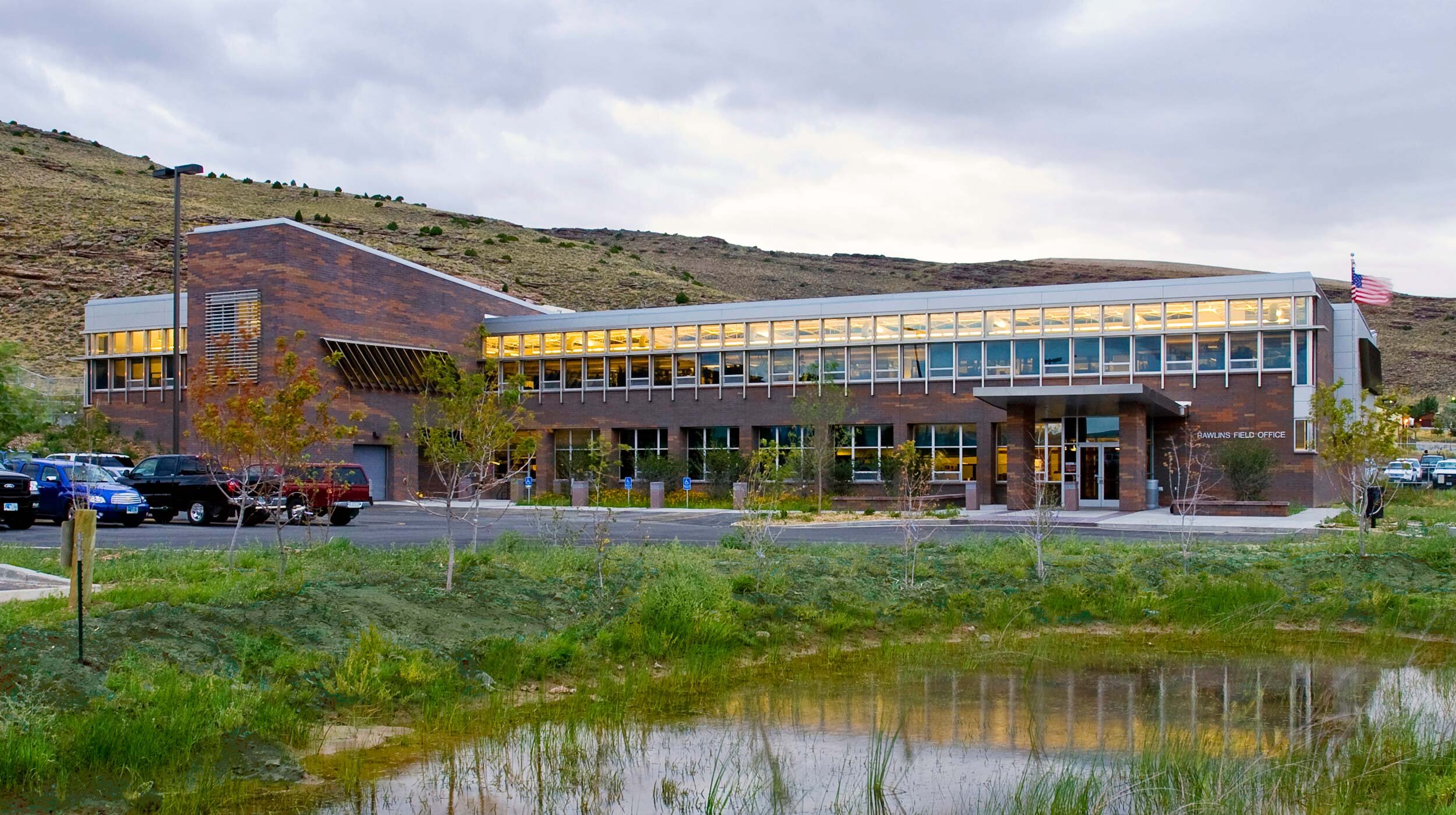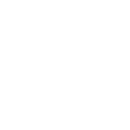
BLM Field Office Rawlins
Rawlins, Wyoming
Building Area
31,540 sf
Owner
Bureau of Land Management
LEED
GOLD
This LEED Gold facility includes offices, conference rooms, a laboratory/ herbarium, and support spaces.
The design features work stations all within ten feet of windows for natural daylighting, energy efficient mechanical and lighting systems, and recycled building materials. The east and west sides of the building have sloped and angled louvers that track the sun. At the winter solstice, 95% of the available sun passes between the louvers compared to 35% at the summer solstice. In an effort to blend the building with its setting, the exterior concrete masonry units were carefully selected for color and the pattern arranged to echo nearby rock outcrops.
One important goal for the project was to reduce annual energy consumption by at least 30% from the recognized energy standard. The design team utilized daylighting with photo sensors and dimming ballasts, high performance glazing, optimized shading, indirect-direct evaporative cooling, high efficiency lighting, and a 20 kW wind turbine. Energy modeling shows a 46% reduction in annual energy costs, a 36% reduction in annual energy usage, and a 31% reduction in water use compared to a typical office building.
Back to
Federal | Sustainable Design






