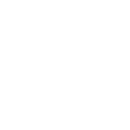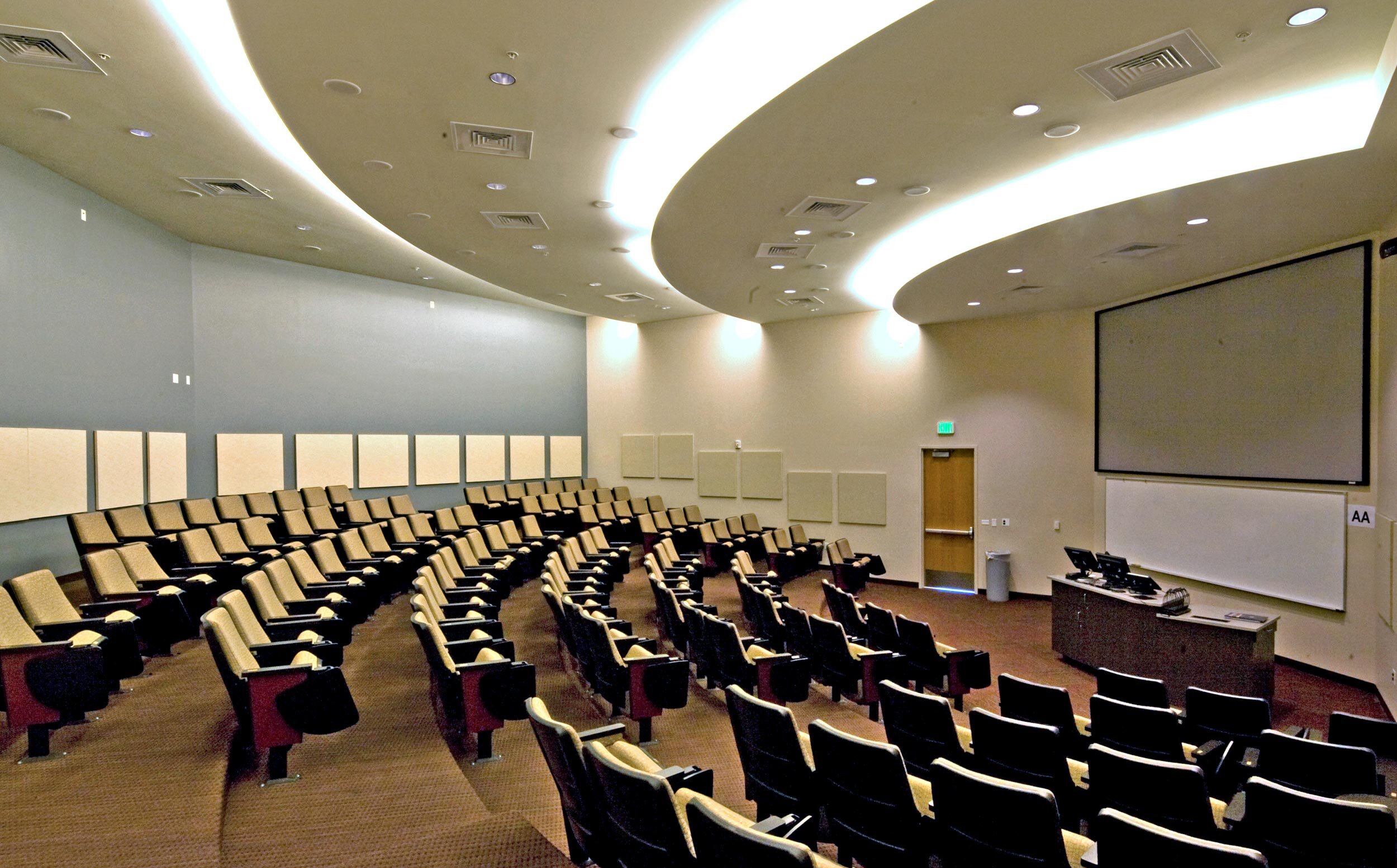
Maverick Center Expansion & Remodel 2009 and 2014
Grand Junction, Colorado
Building Area
196,700 sf
Owner
Colorado Mesa University
Converting the original 123,200 sf Saunders Field House into the 196,700 sf Maverick Center took two and a half years, with the project staged in three carefully orchestrated phases to allow parts of the building to remain occupied during construction.
Additions include a new 50 meter swimming pool; a recreation center and human performance lab; classrooms, laboratories and an auditorium for the Health Sciences and Kinesiology departments; and an improved basketball arena with expanded spectator seating.
Remodeled areas include locker rooms, weight room, climbing wall, running track, and entries. Outside, the facility complex added new softball and football practice fields, new dugouts, a press box, and bleachers.
This project was designed in association with Sink Combs Dethlefs. Chamberlin Architects designed the new auditorium, the basement remodel, and the Health Sciences classrooms and laboratories. We also managed the design team during the construction phase.
Back to Higher Education









