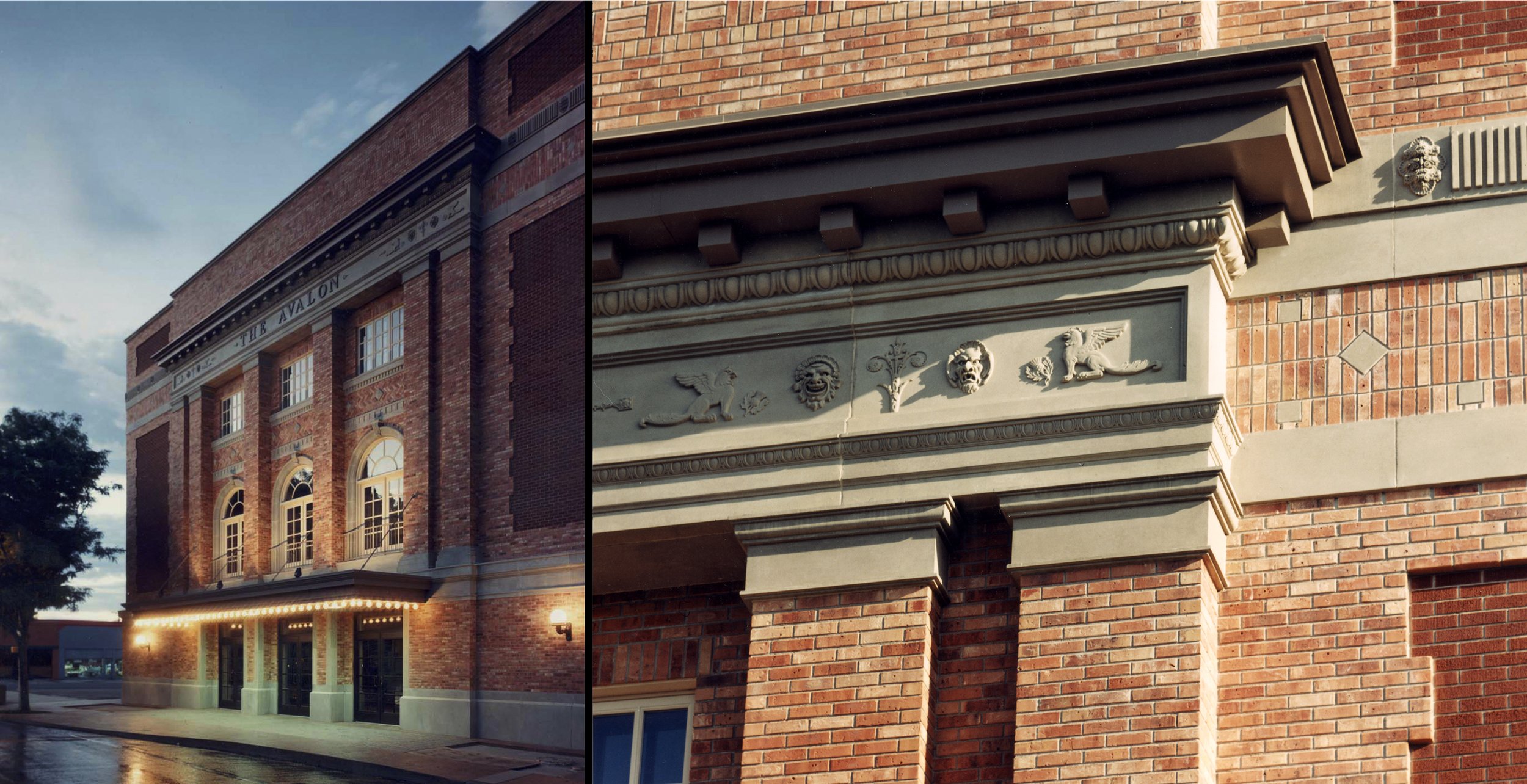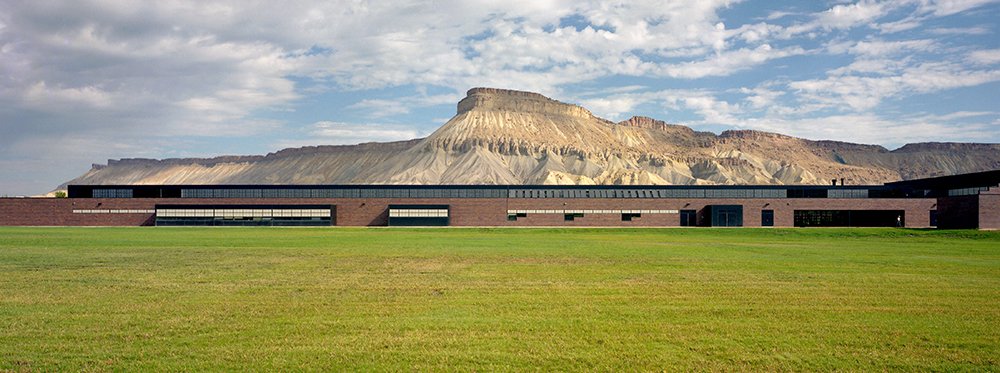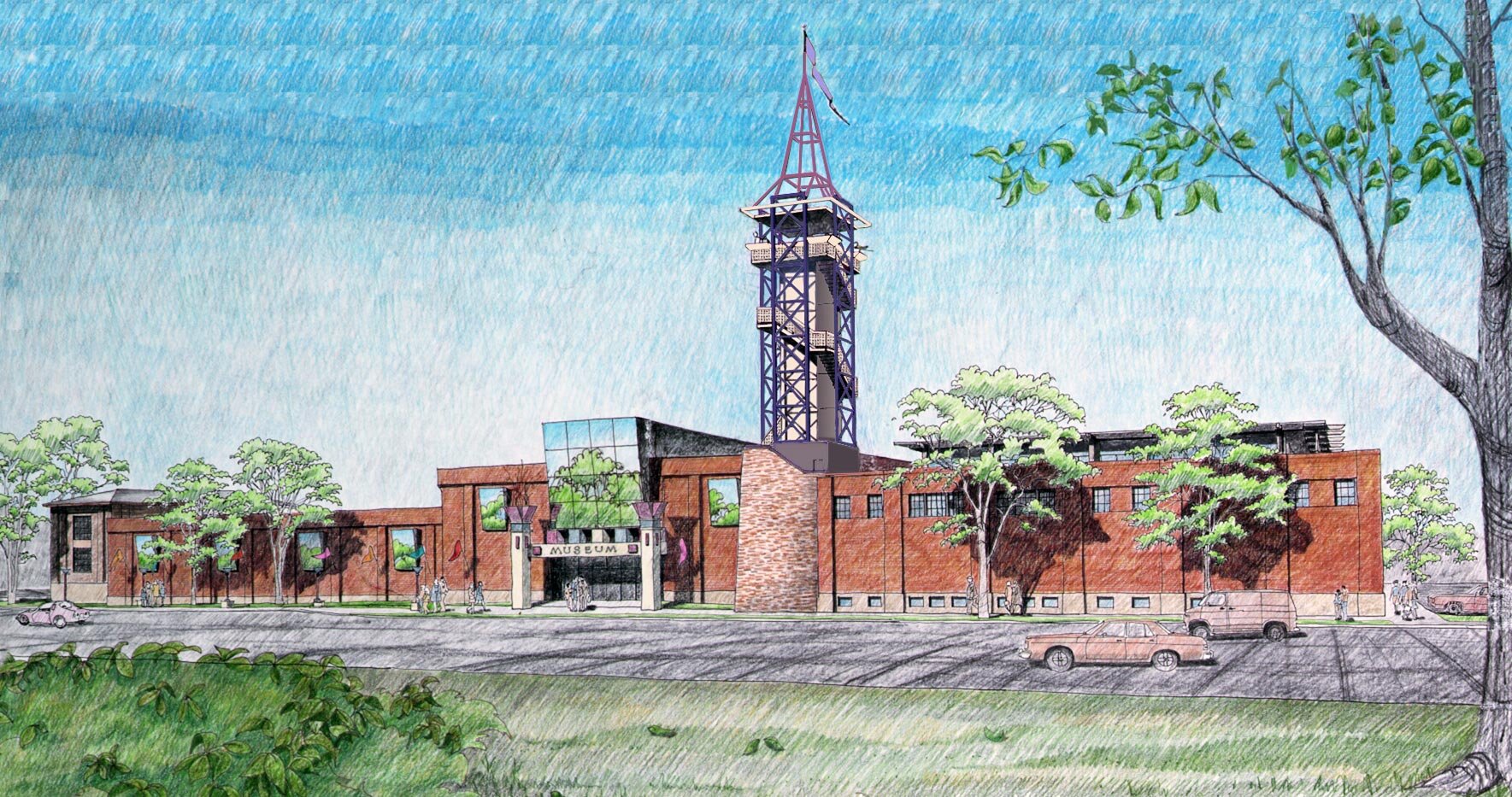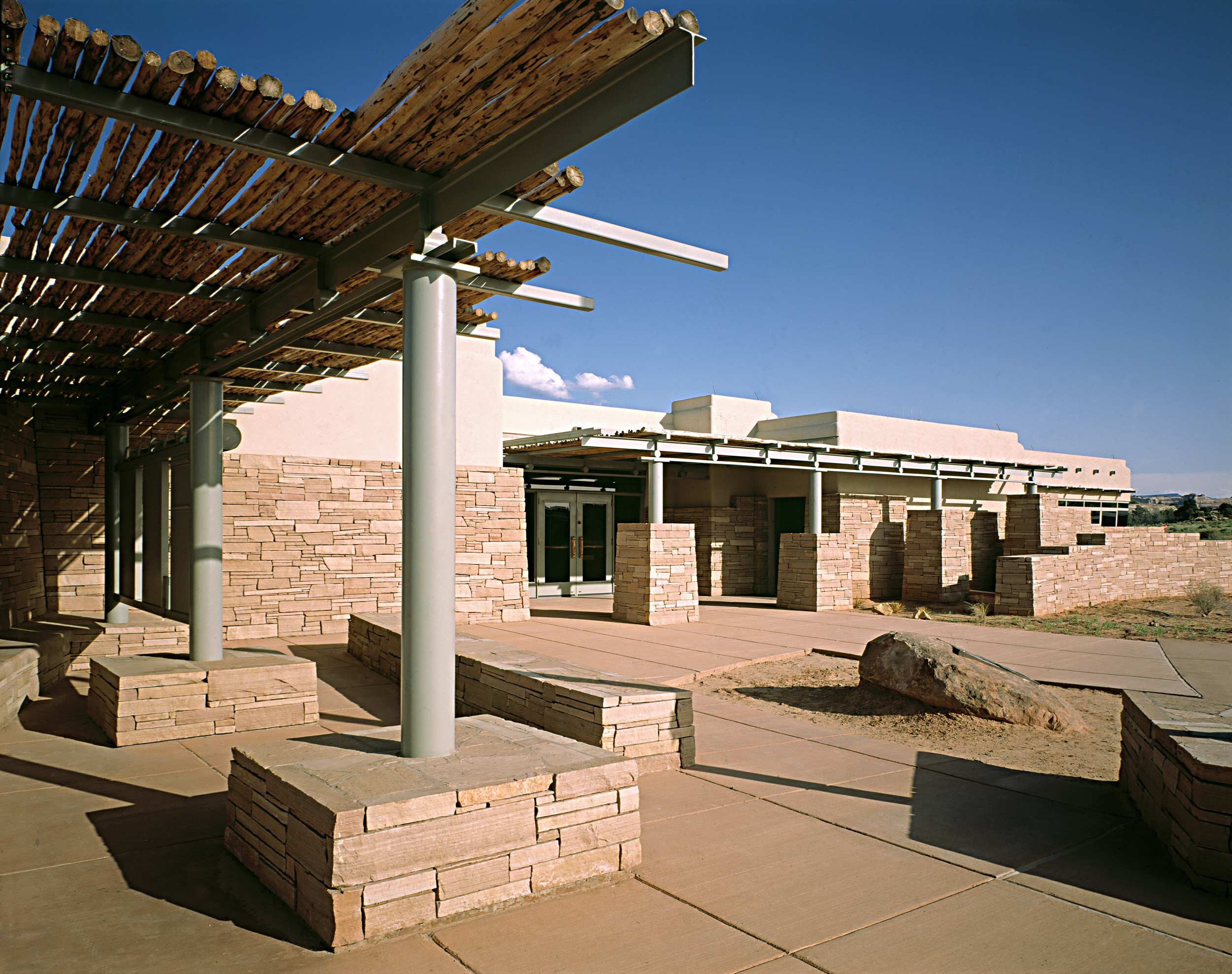



History of Chamberlin
Chamberlin Architects has a rich history of over 50 years. We have over 200 years in architectural experience from our combined staff. A legacy began with our founder and grew through years of dedication to our craft. This intangible aspect of every projects, is ingrained in every building we touch and demonstrated by our long list of repeat clients . It is evident in our well established reputation for quality, sustainability, and community.
Founder
One Iconic Architect
Our award winning designs may seem like they have always been a part of the local landscape.
Chamberlin Architects traces its’ beginnings to one iconic architect. As a young architecture student at Cal Poly, Ed Chamberlin developed a passion for Opens Space Planning that led him to visit the community at the forefront of OPS: Boulder CO. Passing through Grand Junction, Chamberlin was impressed by its similarities to San Luis Obispo.
Ed Packed up his Skis
Upon graduating from Cal Poly, Chamberlin packed up his skis and moved to Boulder with the intent of finding a job. His first job was a remodel of a living room for a couple he met on a chairlift in Vail that became life long friends.
Chamberlin soon found himself in Grand Junction drafting for Bob Vandeusen, and his partner Jack Porter who had designed several buildings for CMU, then Mesa College, and many other landmarks. Chamberlin’s early experiences here led him to develop a sense for the colors, textures and forms o the Western Slope landscape that would become a signature part of our architecture.
Early Projects
The timing was right.
After a time in Denver working for Anderson Architects and then starting his first firm, Von Bachmayr Chamberlin, which focused on passive solar houses, Ed started Chamberlin Architects in 1778 . Initially, Chamberlin and his two partners, began designing homes.
The Young Team of Architects’ first non-residential project was a turning point. Grand Junction Art Center, is still an important part of the cultural landscape in Grand Junction. Other Commercial and Civil projects were quick to follow.
Soon Chamberlin Architects teamed with Anderson Mason Dale for the Mt. Garfield Middle School, and with Clifford Nakato for the GJ Mail Handling Annex. The successful experience of designing a federal building postured them for more similar work. It sparked a legacy of working for the National Park Service and other government agencies.
The spark quickly became a blaze. The 1987 procurement of the Multi Year Canyonlands National Park project was a pivotal endeavor that established Chamberlin Architects as a prominent firm.
Grand Junction Art Center was built in …
Mount Garfield Middle School was built in….
Mount Garfield Middle School was built in….
A Monumental Contribution
Canyonlands National Park, included the design of 22 buildings; a visitor center, entrance station, office building, housing, and other facilities for this prominent National Park in Utah.
Influenced by the park's landscape of stratified rock forms and erosional themes, Cayonlands National Park was meticulously planned and implemented to aesthetically harmonize with surroundings while honoring the National Park legacy.
Branching Out
A Pivotal Decision
A pivotal decision to purchase and remodel a building along Grand Junction’s historical Main Street during a regional depression gave Chamberlin Architects a foothold during a turbulent time. At the time of the purchase, 60% of the buildings on Main Street were boarded up.
Built in the 1930’s, by the time Ed purchased it in 1979, The historic Main Street building in which our office is located had been condemned. A delicate renovation was undertaken to add functionality while supporting the character and historical elements of the building.
Chamberlin Architects’ transformation of this condemned building into it’s company headquarters not only established the ethos of sustainability and community, it allowed Chamberlin Architects to transform itself into the largest architecture firm in the GJ area.
Rapid City Branch:Circa 2007
Architect Brad Burns, a South Dakota Native, established the Rapid City branch in the historic downtown area of Rapid City in 2007.
The building was constructed in 1918 by the Black Hills Utility Company with the first-floor housing the utility company offices and show room and the interiors were remodeled by Chamberlin Architects in 2007. The melding of historical and modern styles is an aesthetic treat.
Recently renovated, the Rapid City office within a historic building, boasts a creative modern flare. Situated east of the Mount Rushmore Road and St. Joseph Street intersection, the Chamberlin Architect offices are part of the active and revitalized downtown business center.
The Rapid City office gets frequent requests for designs that mirror one of its most recognizable projects, The Deadwood Welcome Center.
Regional Icon
The Deadwood Welcome Center, well known in the region, is an example of design that successfully incorporates the character of the surrounding region.
The architectural style was inspired by the white lap-siding, gabled roofs, and bracketed eaves of historic railroad buildings that once stood on this site.
Other Chamberlin buildings sparked by the tourist attracting historical and culturally rich area of South Dakota area include multiple hotels, casinos, historical structures, hospitals, and fire stations.















