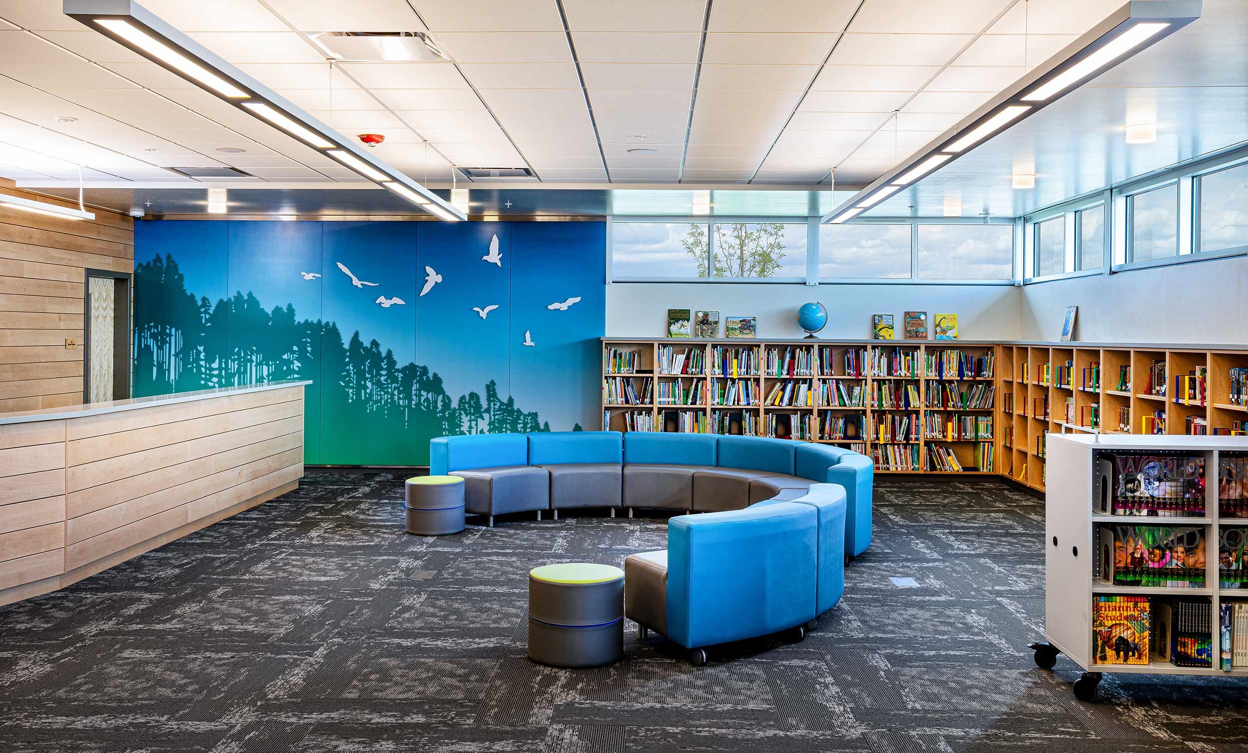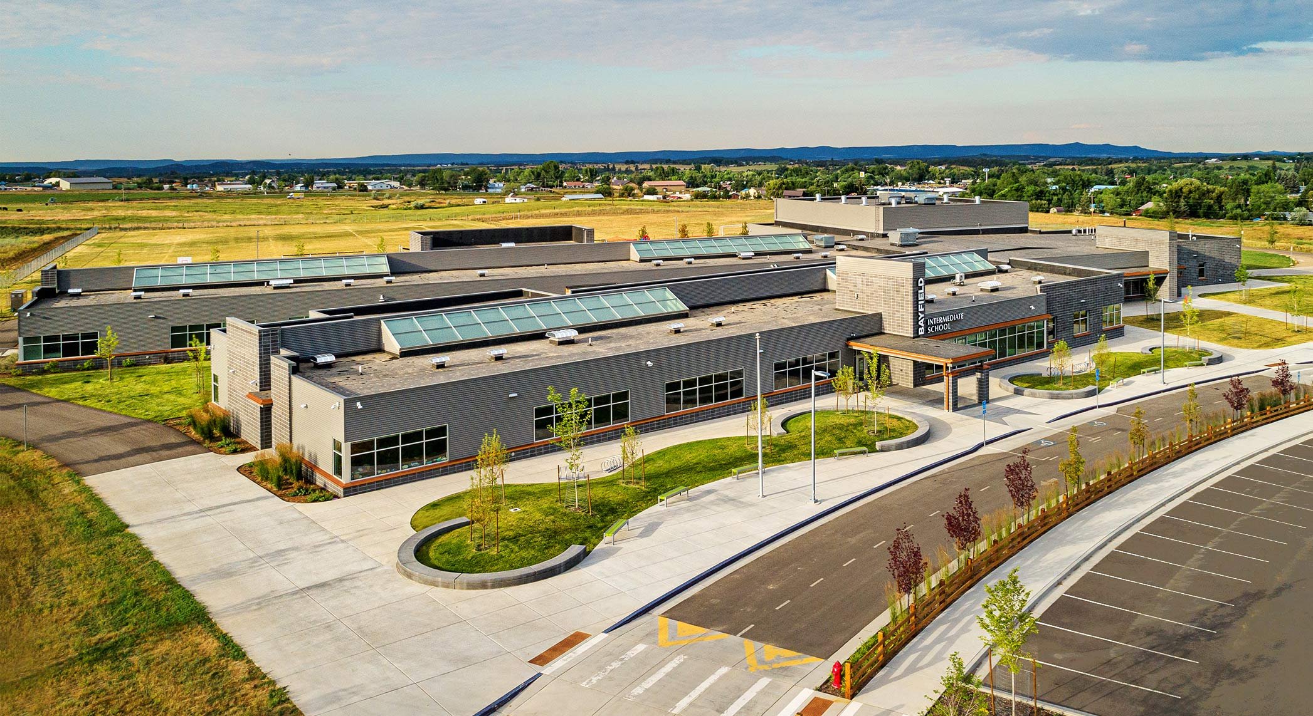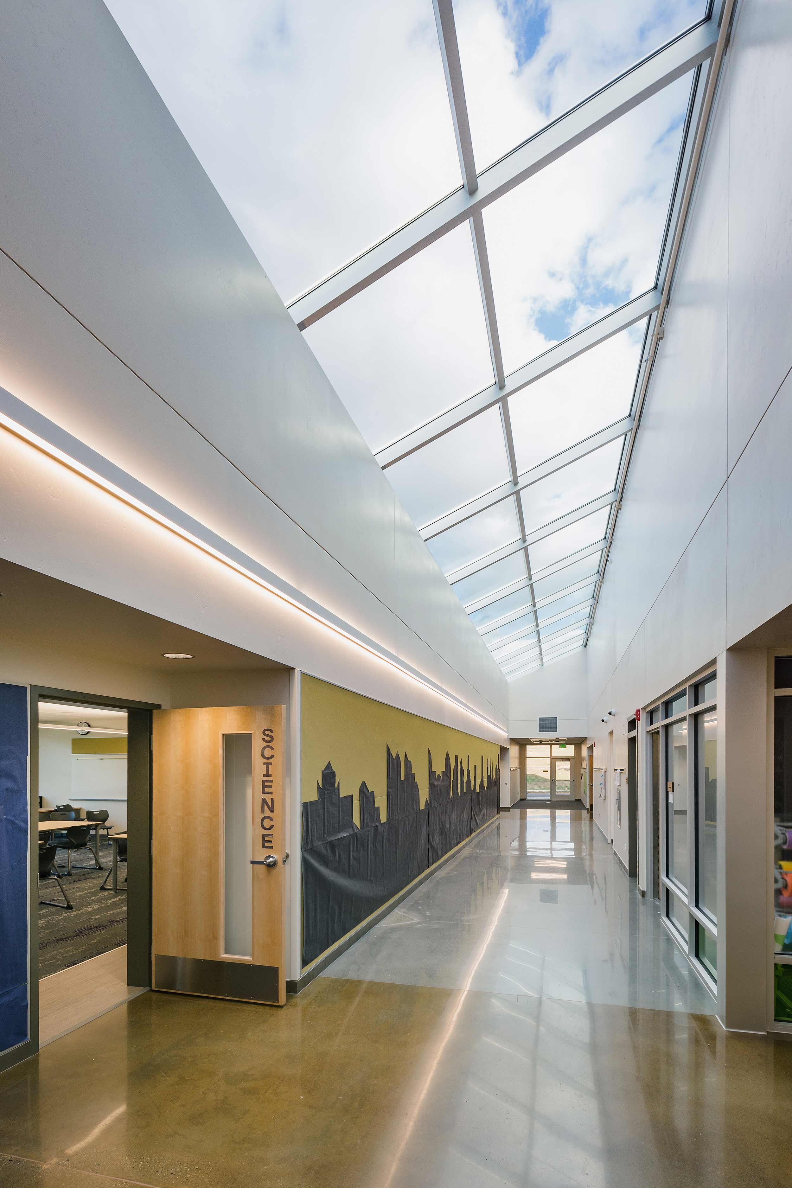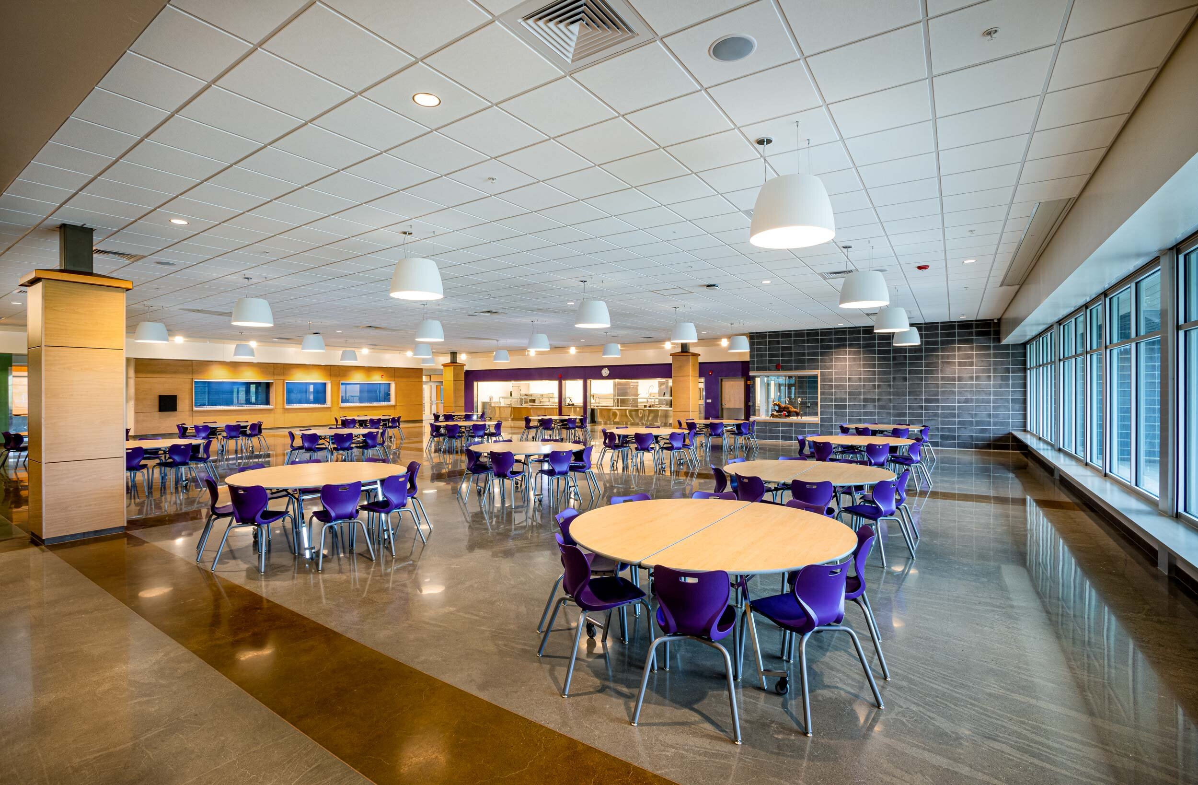
Bayfield Intermediate School
Bayfield, Colorado
Building Area
70,130 sf
owner
Bayfield School District
This new school includes classrooms for seven sections for each grade level in a pod arrangement surrounding common restrooms, breakout rooms, and teacher workrooms.
An oversized gym accommodates community and middle school use. Features include a full service kitchen, sustainable geothermal HVAC system, and ball fields organized to allow for a future Boys and Girls Club that was master planned to share the site. Construction of this new school allowed the District to convert the existing elementary school (designed by Chamberlin Architects in 1988) into a Primary School.
Chamberlin Architects initially produced Master Planning and Schematic Design documents in support of a BEST grant application and a subsequent bond initiative in November 2016. Both the grant and the bond issue were approved. By January 2017, the first of nine bid packages was issued to facilitate the aggressive schedule.
Back to
K-12 Schools | Interior Design









