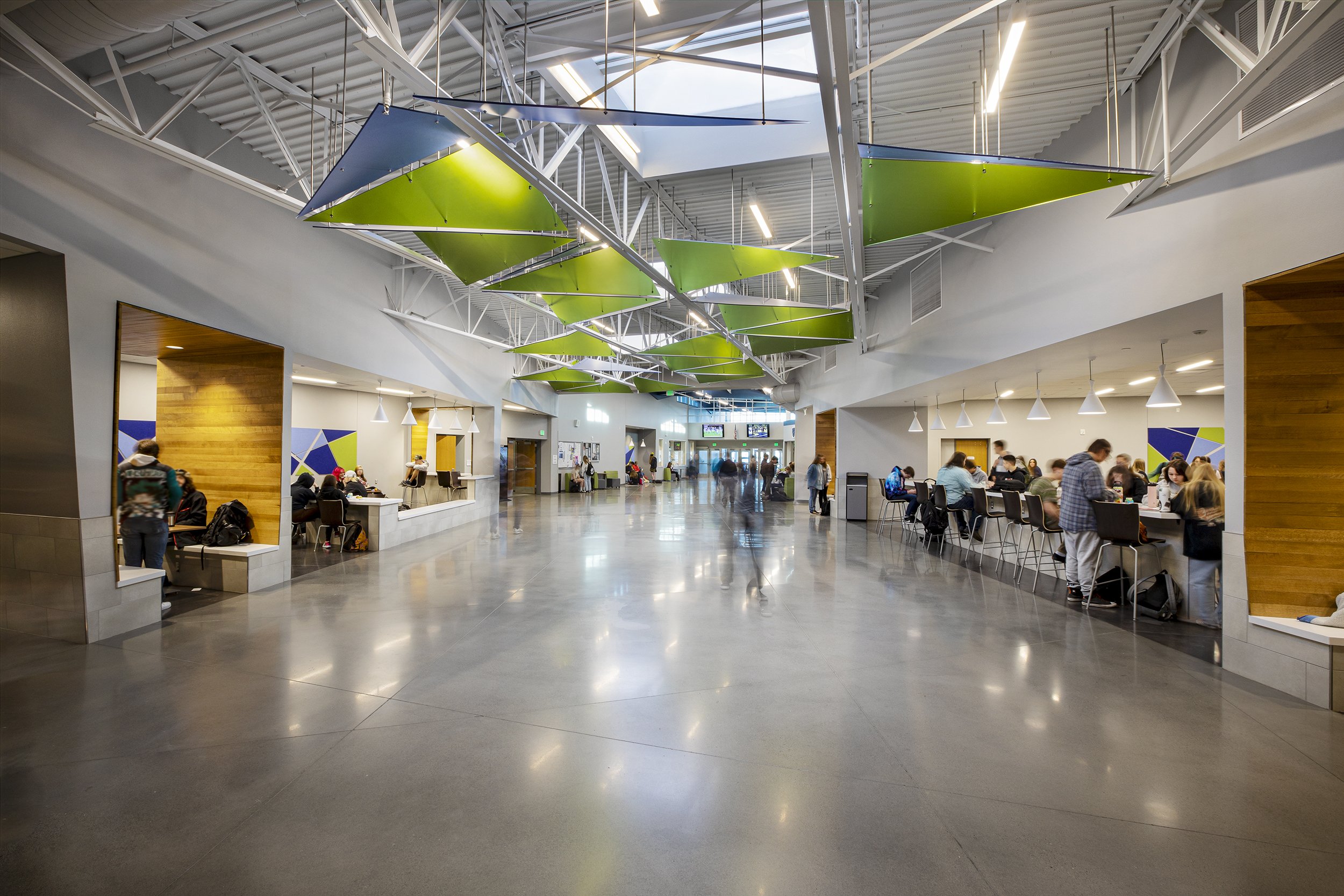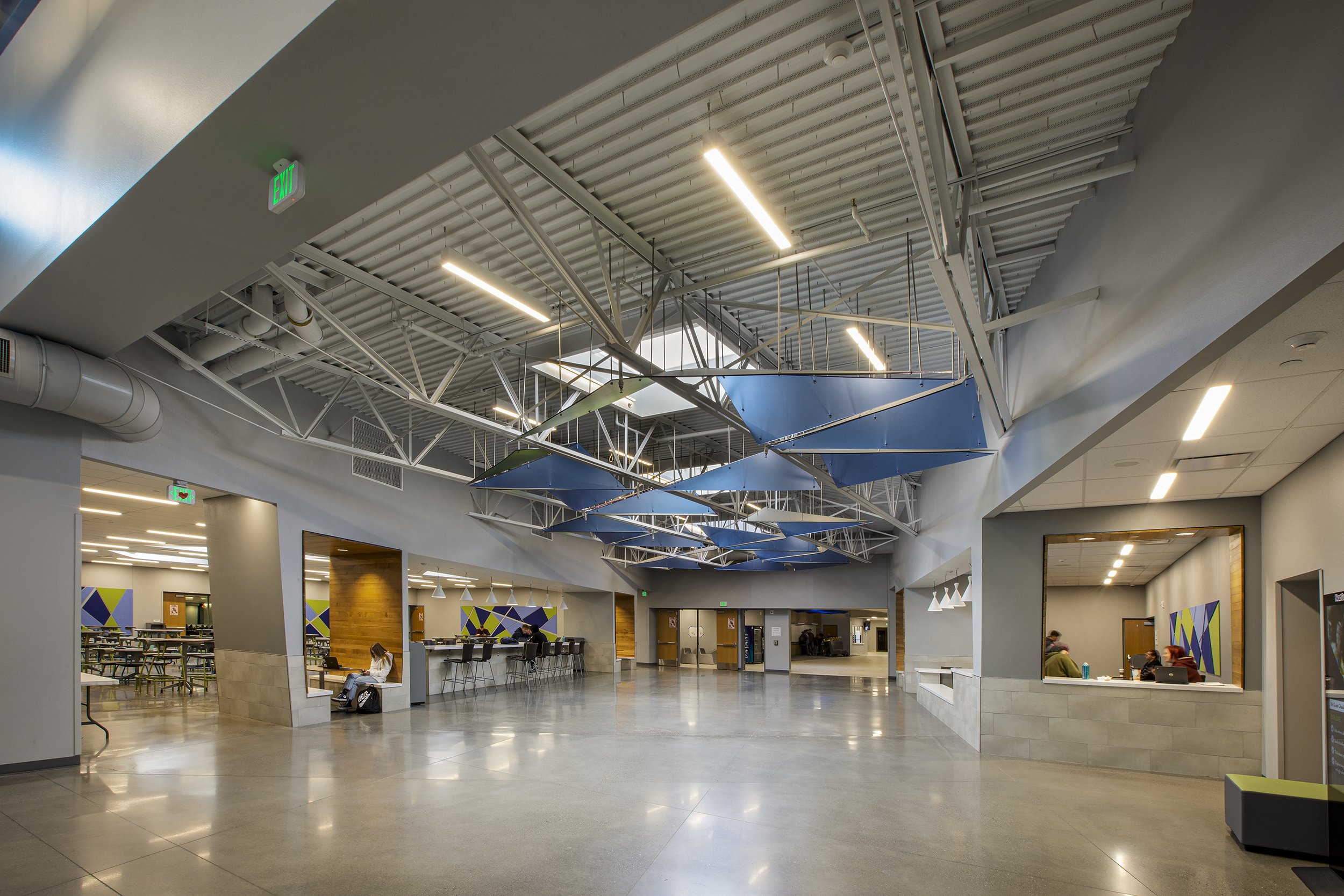
Fruita Monument High School
Fruita, Colorado
Remodel Size / Addition size
21,500 sf / 11,800 sf
owner
Mesa County Valley School District 51
A distinctive new main entrance enlivens a bland façade and welcomes students and visitors.
By converting an open courtyard into enclosed space, a new ‘Commons’ area was created. This new space created a secure north entry and a main “concourse” that connects to the old south entrance. Sightlines extend from one end to the other and into adjacent corridors for improved wayfinding, connectivity, and security. A distinctive new main entrance enlivens a bland façade and welcomes students and visitors.
The Commons is energized by skylights, bright colors, and angular geometry. Various seating areas and furniture types provide flexibility for people to eat, work individually, meet in small informal groups, or gather for more organized presentations. It has become the heart of the school.
Additional changes include a reconfigured admin area to consolidate previously scattered functions, complete remodel of the Family and Consumer Sciences classroom, and an Art computer lab was added. Other upgrades include improvements to HVAC, civil, an additional 217 parking spaces, reroof, and installation of sprinklers throughout the building.
The use of color, geometry, and daylight provide consistency throughout the remodel and addition and establish themes that may be implemented in the future to further unify the building.
Back to K-12 Schools









