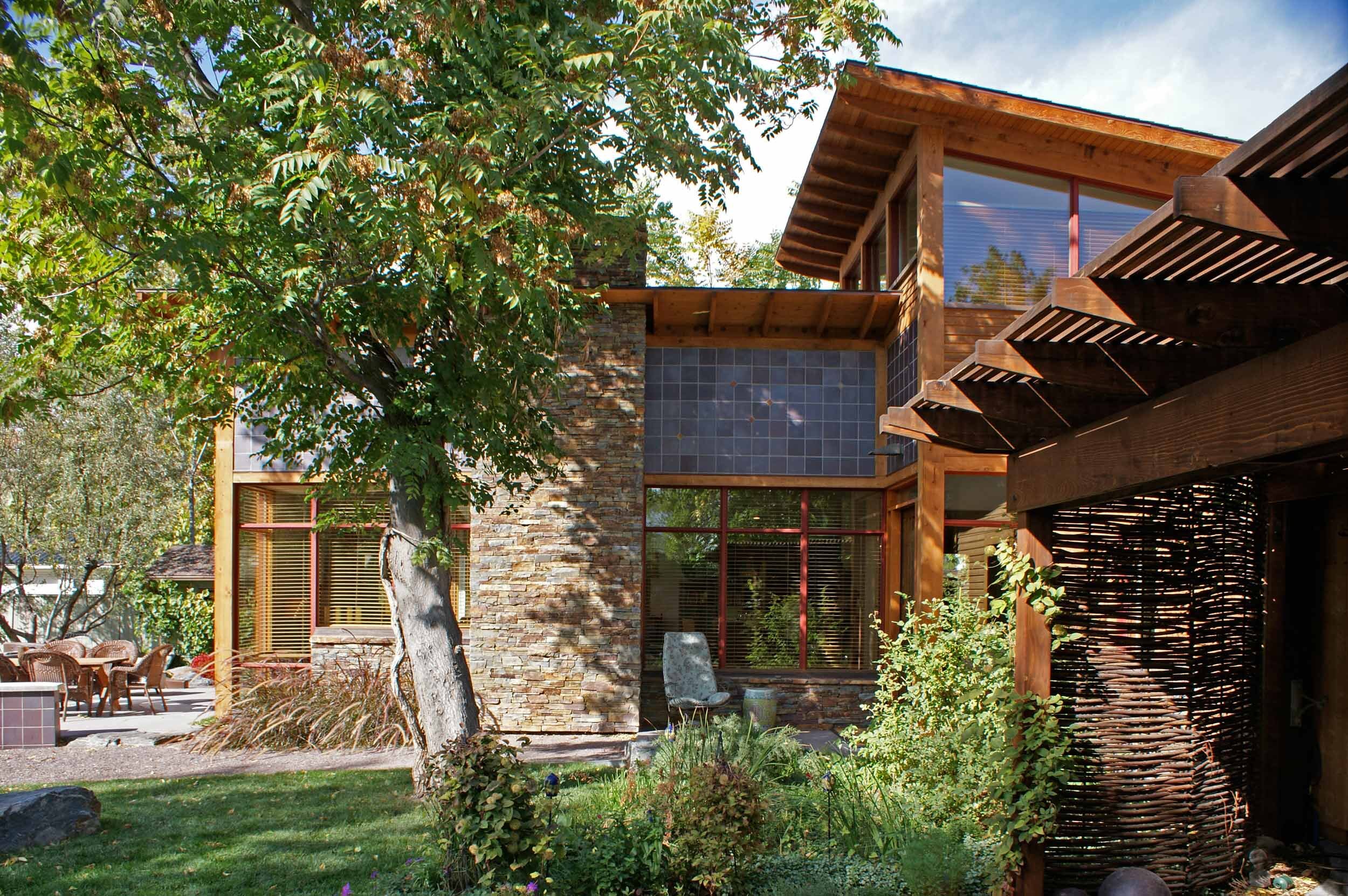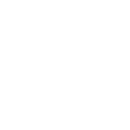
Gartner Residence Addition
Grand Junction, Colorado
Addition Area
1,500 sf
Owner
Gartner Family
The owners of a small farmhouse on a corner lot on a busy, historic street wanted to create several modern spaces for a growing family while retaining the charm of the original structure and site.
The addition left the original character of the 1928 house on the side facing the primary street, and added 1,500 sf in a modern design to what was the back side.
The front and back were flip-flopped and a new entry created to allow the modern architecture to be the first impression. This included reconfigured driveway access from a side street, carport, and large storage building. The transition between the two styles is invisible. Extensive landscaping, including a patio with adjacent water feature, was designed to create a secluded ambience and make this city lot feel like a lush retreat.
Back to Residential





