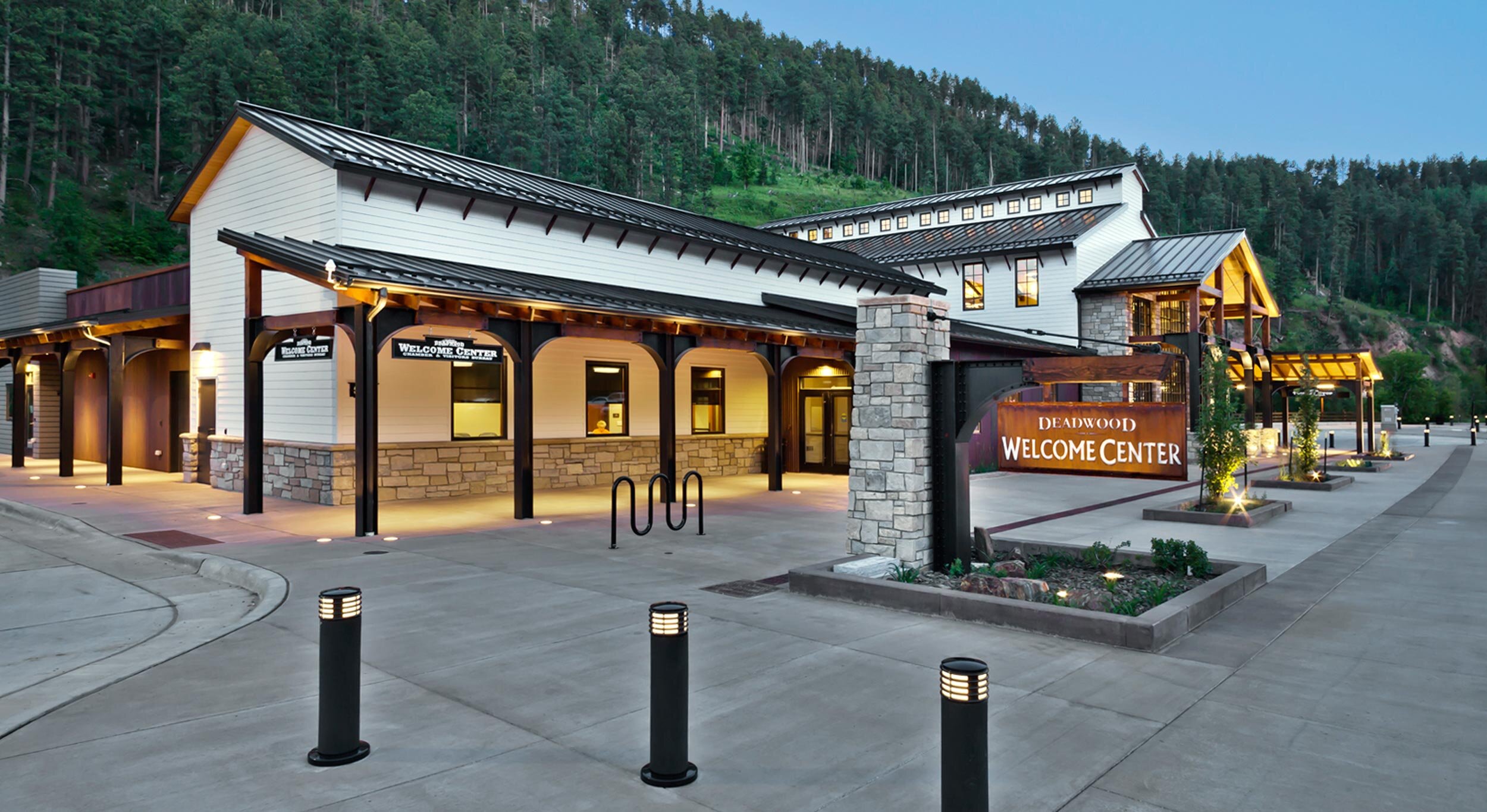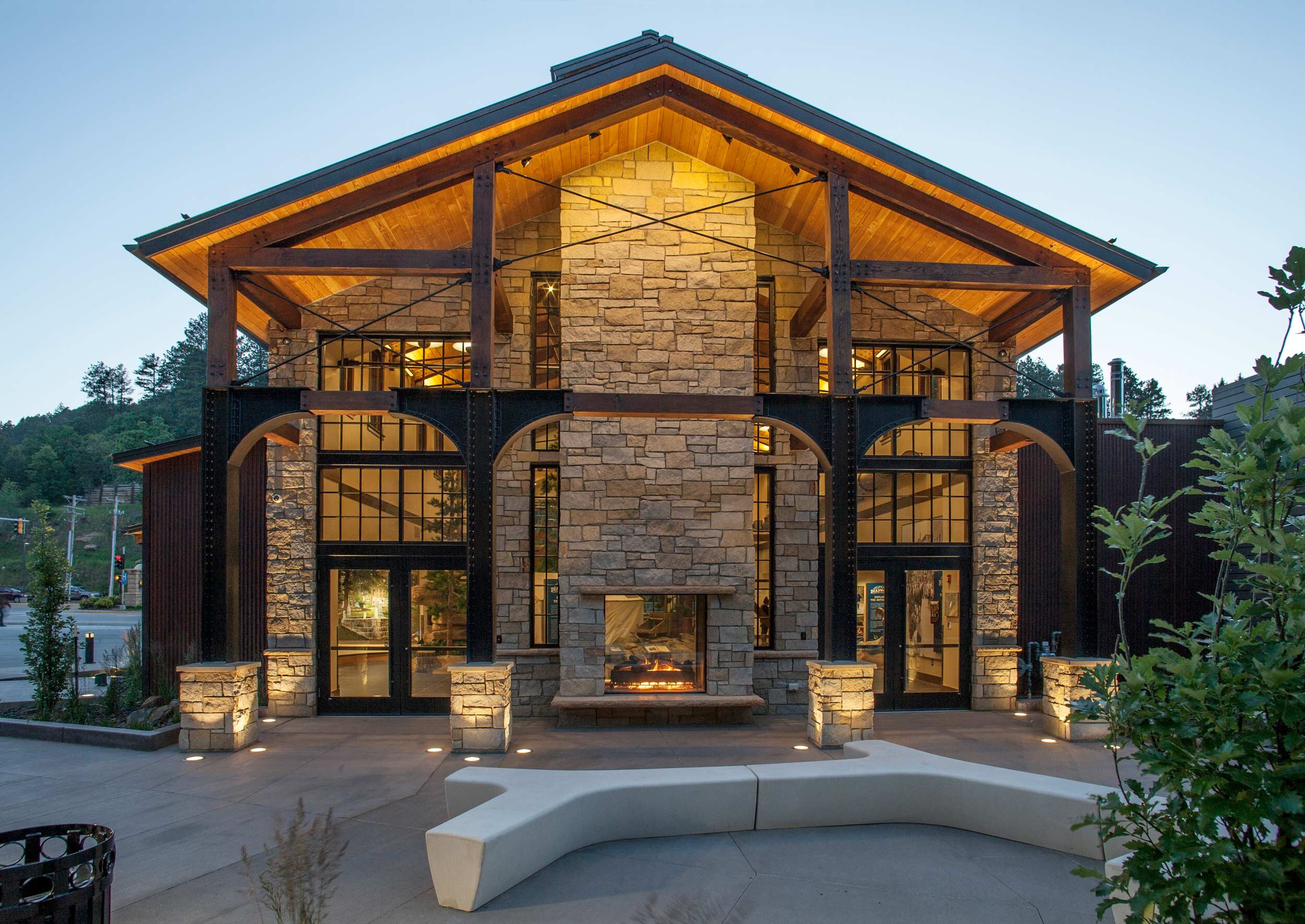
Deadwood Welcome Center
Deadwood, South Dakota
building area
9,246 sf
owner
City of Deadwood
This project transformed a rundown parking lot into an appealing gateway to Deadwood’s Historic downtown.
The 2.5 acre site now includes a vibrant Welcome Center at its core, visitor parking, a trolley stop, and outdoor amenities such as access to the creek and hiking trails across a pedestrian bridge.
The 9,246 sf Welcome Center is separated into two main functional areas. The Visitor Services side has 24-hour public access to restrooms, information, trolleys, and a community room.
The limited-access side, open during normal business hours only, features interpretive exhibits and houses the Chamber of Commerce offices.
The architectural style was inspired by the white lap-siding, gabled roofs, and bracketed eaves of historic railroad buildings that once stood on this site. These features are anchored by an exposed steel structure, heavy timber trusses, stone, and covered walkways and entrances. Completed 2017.
Back to
Visitor Centers | Interior Design






