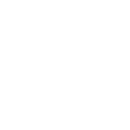
Tower Upper Floors Fit-out, St. Mary’s Medical Center
Grand Junction, Colorado
Area EACH FLOOR
13,313 sf
Owner
SCL Health
When the 12-story Century Project tower was completed, eight floors were finished and operational. That left four floors shelled for future fit-out as the hospital’s needs and service lines changed. The shelled floors were completed in two phases six years later.
Phase I provided the HVAC, electrical, and vertical transportation components necessary to bring the future floors on line. Chamberlin Architects supported H+L Architecture in developing this scope of work due to our knowledge of the existing construction. The central utility plant (CUP) was renovated to house the 13-ton chiller necessary to support the future floors.
One mega-vator (patient elevator large enough for a trauma team) and a passenger elevator were inserted into the existing elevator shafts for the increased vertical transportation needs. Chamberlin Architects coordinated the elevator integration into the existing floors and provided construction administration for the infrastructure project.
Phase II provided the design and construction for completion of floors 9, 10, 11, and 12 (13,313 sf per floor). Patient rooms and support spaces were developed using the room module from the tower project, with revisions as required to meet the latest care methodologies and processes.
Back to Healthcare






