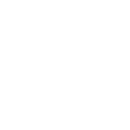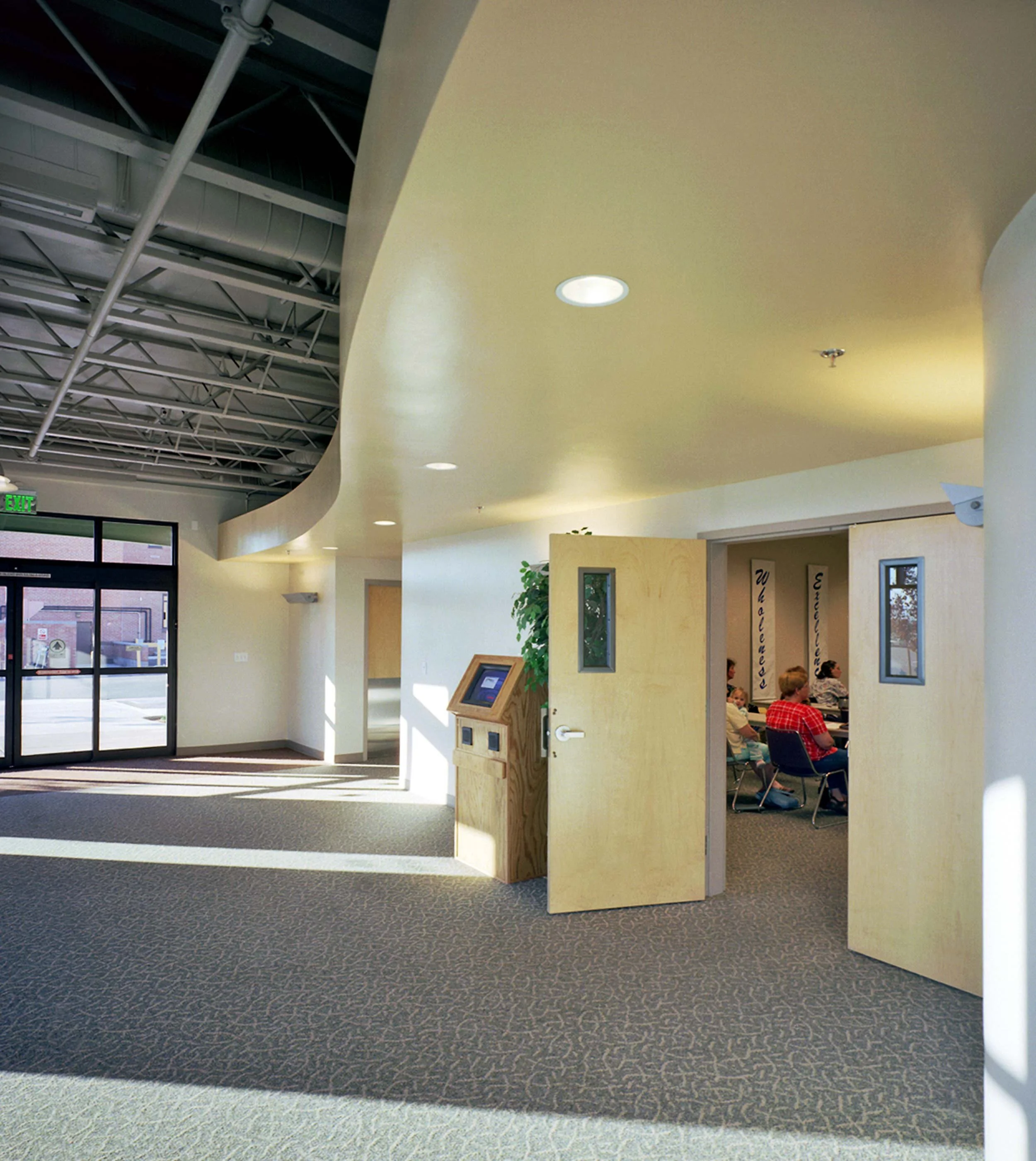
Saccomanno Education Center
Grand Junction, Colorado
Building Area
5,000 sf
Owner
SCL Health
This conference center is located across from the main hospital building.
Using a pre-engineered metal building structure to save cost, we were still able to use brick, metal panels, and rusting metal siding to create a dynamic exterior. The interior spaces include a warming kitchen, offices, a pre-function gathering space with a small display area and kiosk, restrooms, storage, and a pair of large conference rooms which are separated by an operable partition.
This building was originally conceived as a temporary structure, but met with such success that it has remained permanently.
Back to Healthcare



