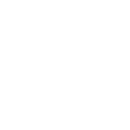
Western Valley Family Practice
Grand Junction, Colorado
Building Area
4,500 sf
Owner
Western Valley Family Practice
This facility included 1,500 sf of space for an urgent care center for Community Hospital with a small lab and x-ray room.
The 3,000 sf clinic included waiting, exam rooms, clean and dirty lab counters, medical records, nurse station, procedure room, and offices.
To accommodate the design guidelines for the subdivision where it was built, the clinic used large, exposed cedar beams, decks, and detailing to create a Craftsman-style building character.
Back to Healthcare



