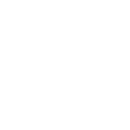
Fifth & Main – Retail and Office Space Renovation
Rapid City, South Dakota
Project Area (4 buildings)
39,000 sf
Owner
MHL, LLC
The Fifth & Main project was a privately funded renovation of 39,000 sf in one quarter block of prime downtown real estate. Adjacent to Main Street Square, a public gathering space to the west, it was intended to add to the revitalization of downtown with retail, office, and dining spaces.
Because the development is within the Downtown Historic District, the designs for all building and outdoor space modifications had to be approved by the Historic Preservation Commission for review and approval.
Chamberlin Architects spearheaded the vacation of the alley along the north side of the buildings to eliminate vehicular traffic. The alley was converted to a pedestrian walkway, creating a more pleasing way to access the retail shops, restaurants with outdoor and roof-top patios, British-style pub, offices, and Main Street Square. Tenant finishes were designed to meet the specific needs of each business.
Back to Commercial









