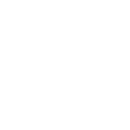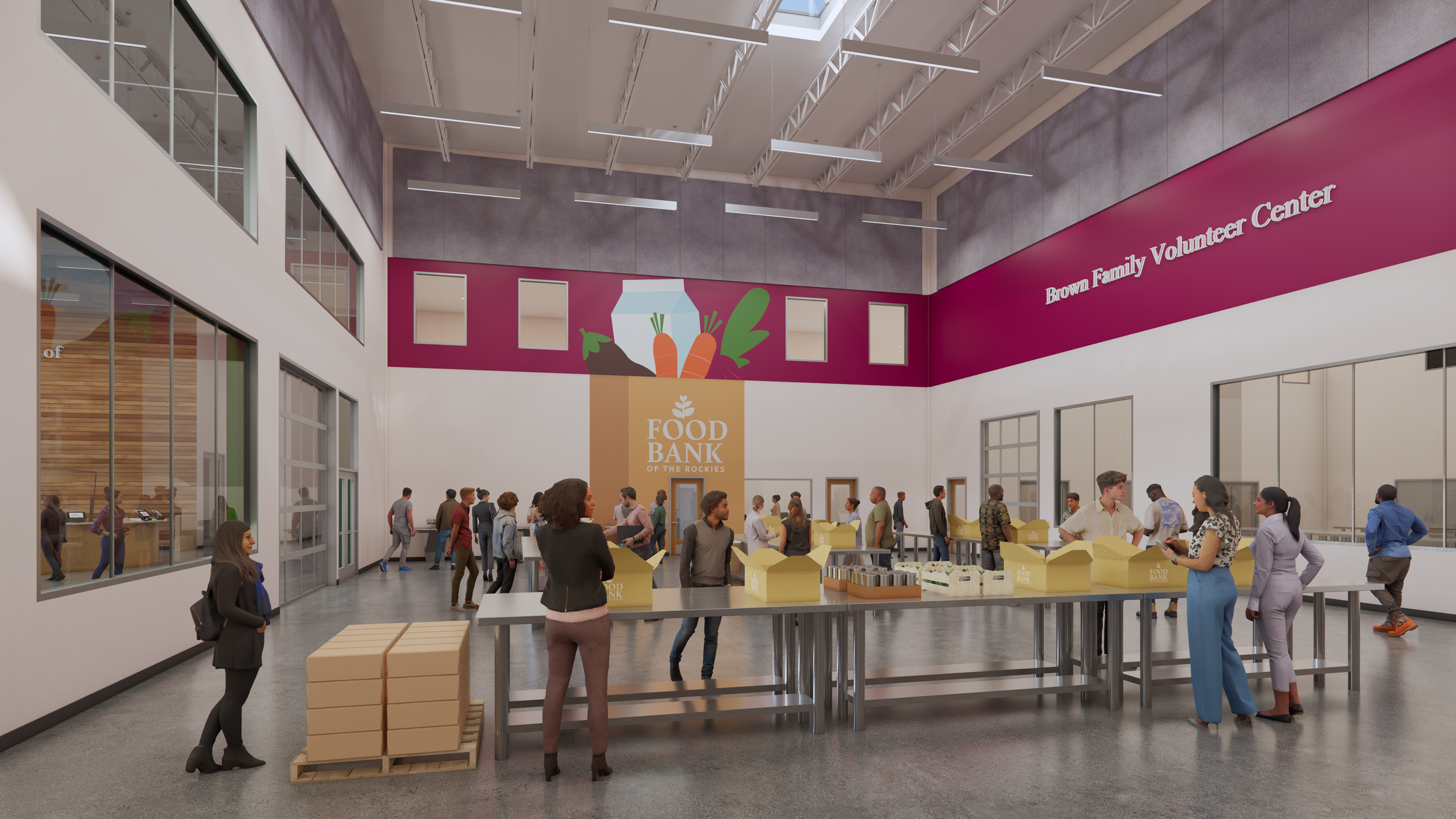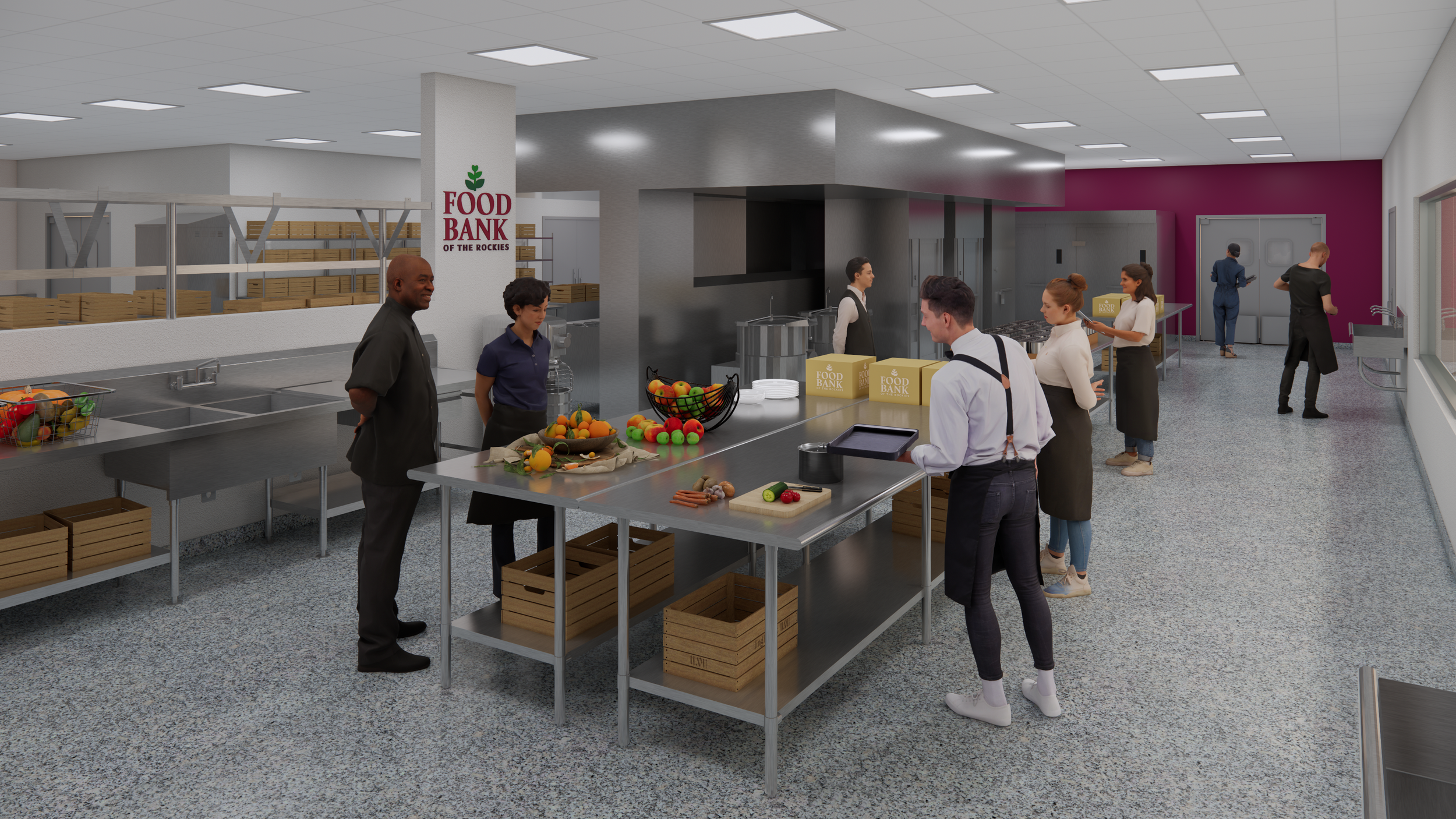
Food Bank of the Rockies - Aurora Distribution Center
Aurora, Colorado
Building Area
269,235 sf
Owner
Food Bank of the Rockies
The main focus of the design is to create spaces that support meaningful experiences for volunteers and staff as they ignite the power of the community to nourish people facing hunger.
Chamberlin Architects partnered with the Food Bank of the Rockies (FBR) to craft the interior architecture for their new Headquarters and Distribution Center, which provides over 200,000 sf of cold and dry food storage in Aurora, Colorado. While the building core and shell, sitework, and warehouse components were handled by the developer, our focus was on creating dynamic, functional, and engaging spaces for both volunteers and staff who are fulfilling the mission of nourishing those facing hunger.
After visiting food banks across the US and extensive meetings with each of the nine departments within FBR, we programmed about 111,000 sf of facilities for 240 office employees (including expansion space projected within a five-year horizon) plus spaces for volunteers, truck drivers, warehouse staff, etc. Using this program as a guide, we began the design process.
Central to our design philosophy was the creation of inviting and interactive areas. A large, welcoming lobby serves as the meeting and orientation zone for community members and volunteers, hundreds of whom will come through the front door every day. Just beyond the lobby are places that support efficient food handling, incorporating elements such as warehouse areas, food packing rooms, sprayable food prep rooms, and a commercial food preparation kitchen. Staff spaces are thoughtfully organized on two levels to maximize daylight into the deep warehouse floor plate and encourage intra- and inter-departmental collaboration in both planned and informal settings.
In our design approach, emphasis is placed on natural light, effective acoustics, distinctive features, and opportunities for collaboration, branding, and storytelling, all contributing to a comfortable, modern, and dynamic ambiance befitting a vibrant non-profit organization.
Anticipated project milestones include completing construction of the sitework and core/shell by Fall 2025 and the interiors by Summer 2026.
Back to Commercial









