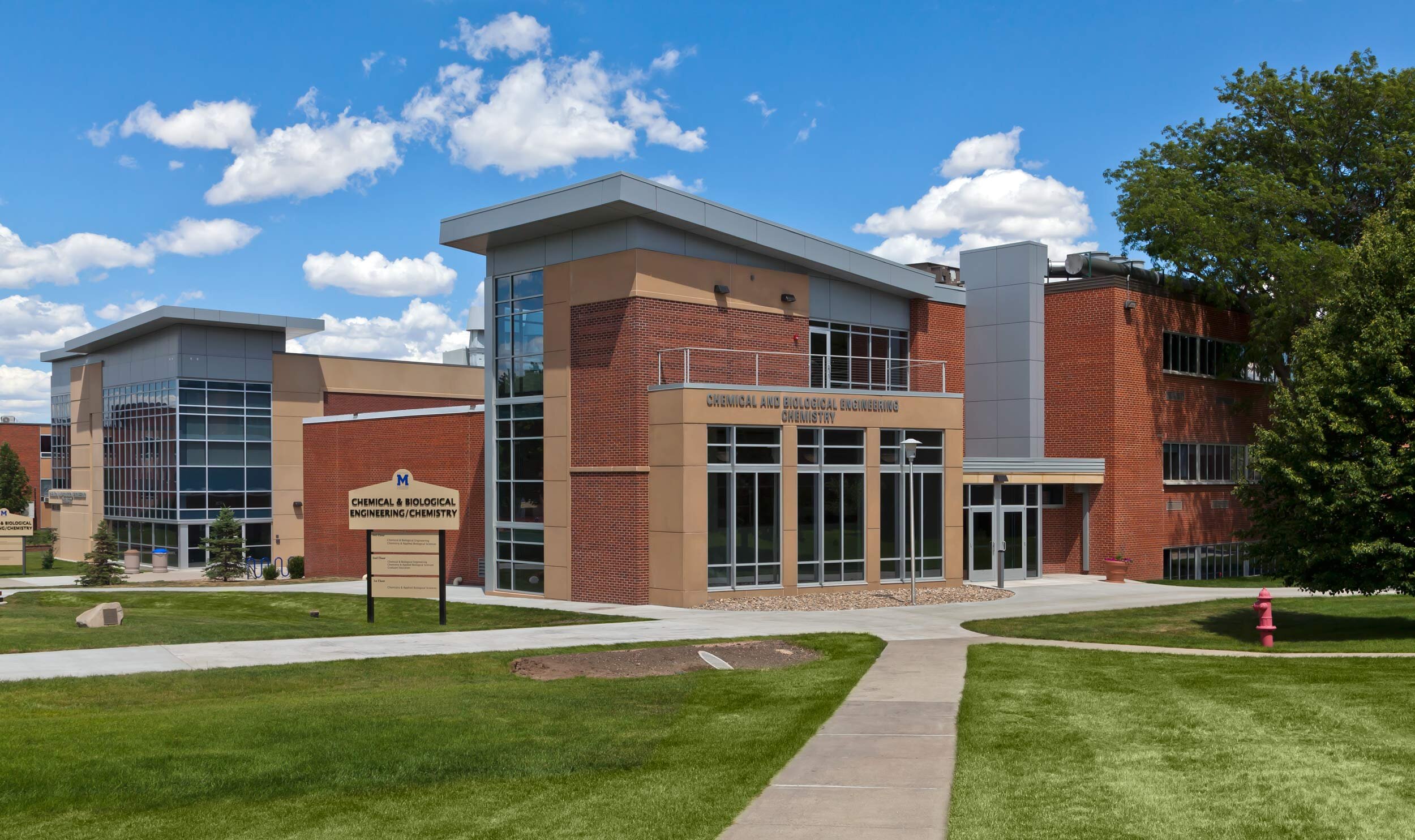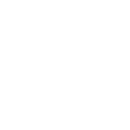
CBEC Chemistry Building Remodel & Addition
Rapid City, South Dakota
remodel / addition Area
31,083 sf
Owner
SD School of Mines & Technology
LEED
SILVER
This project includes a small addition on the west end of the building to provide an elevator for both accessibility and transportation of large equipment, and lounge space where students may study or just hang out. The architecture both enhances the aesthetics of the building and helps provide visual continuity between the recent north CBEC addition and the south wing.
Extensive 29,558 sf interior renovation includes reconstructing the offices with new layouts and finishes, remodeling three classrooms into two, creating five new chemical and biological teaching and research laboratories, adding new restrooms, upgrading all interior finishes, installing new windows on the north side, and making accessibility improvements.
A major objective of the renovation was to improve heating and cooling and indoor air quality. These improvements replace the existing HVAC system serving labs/classrooms and add new fume hood exhaust ductwork and lab exhaust fans. There is a new rooftop air handling unit and ductwork for the first and third floor offices, new make-up air unit with heat recovery capabilities, and a new DDC electric control system to replace the existing pneumatic control system.
Back to
Higher Education | Sustainable Design






