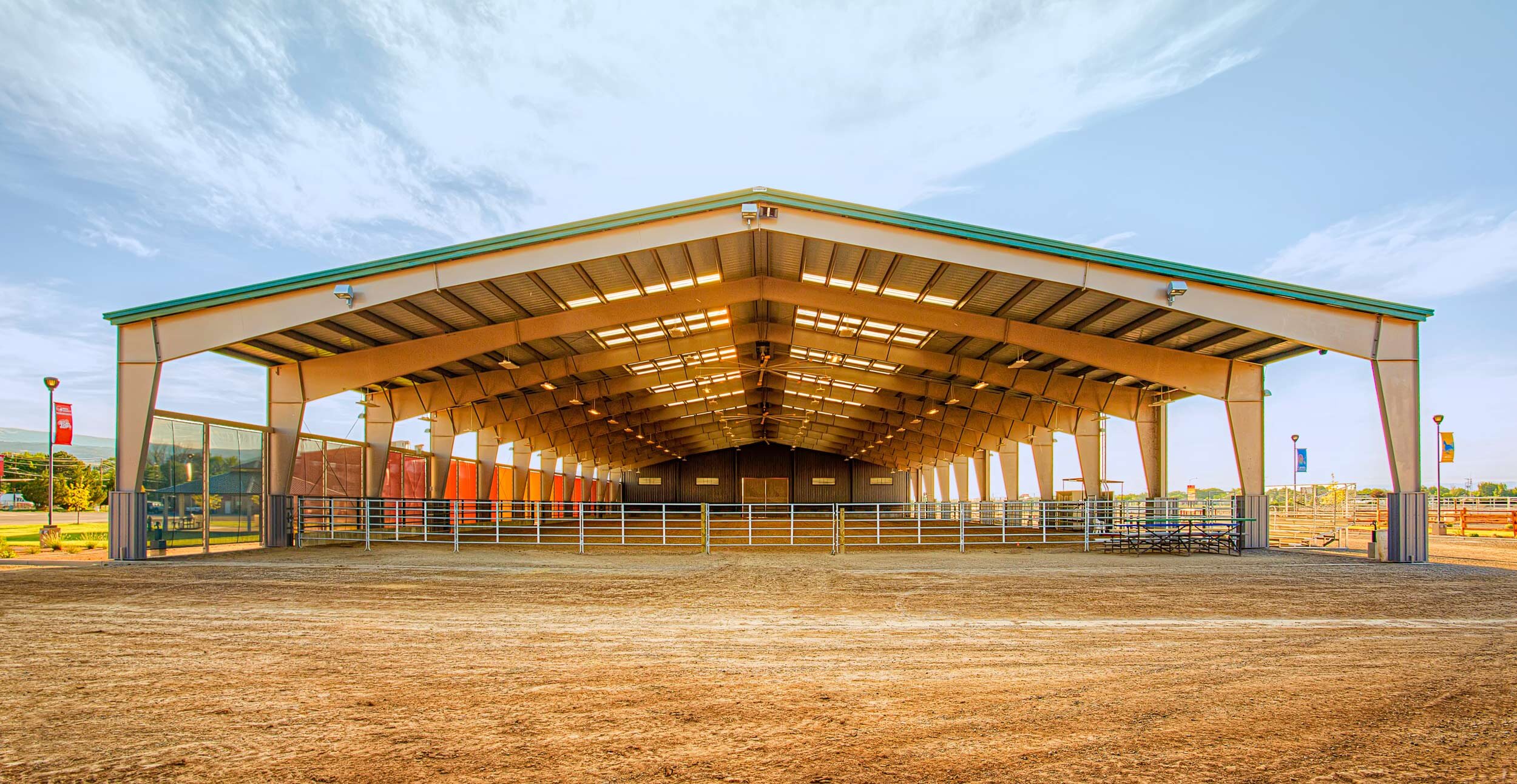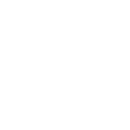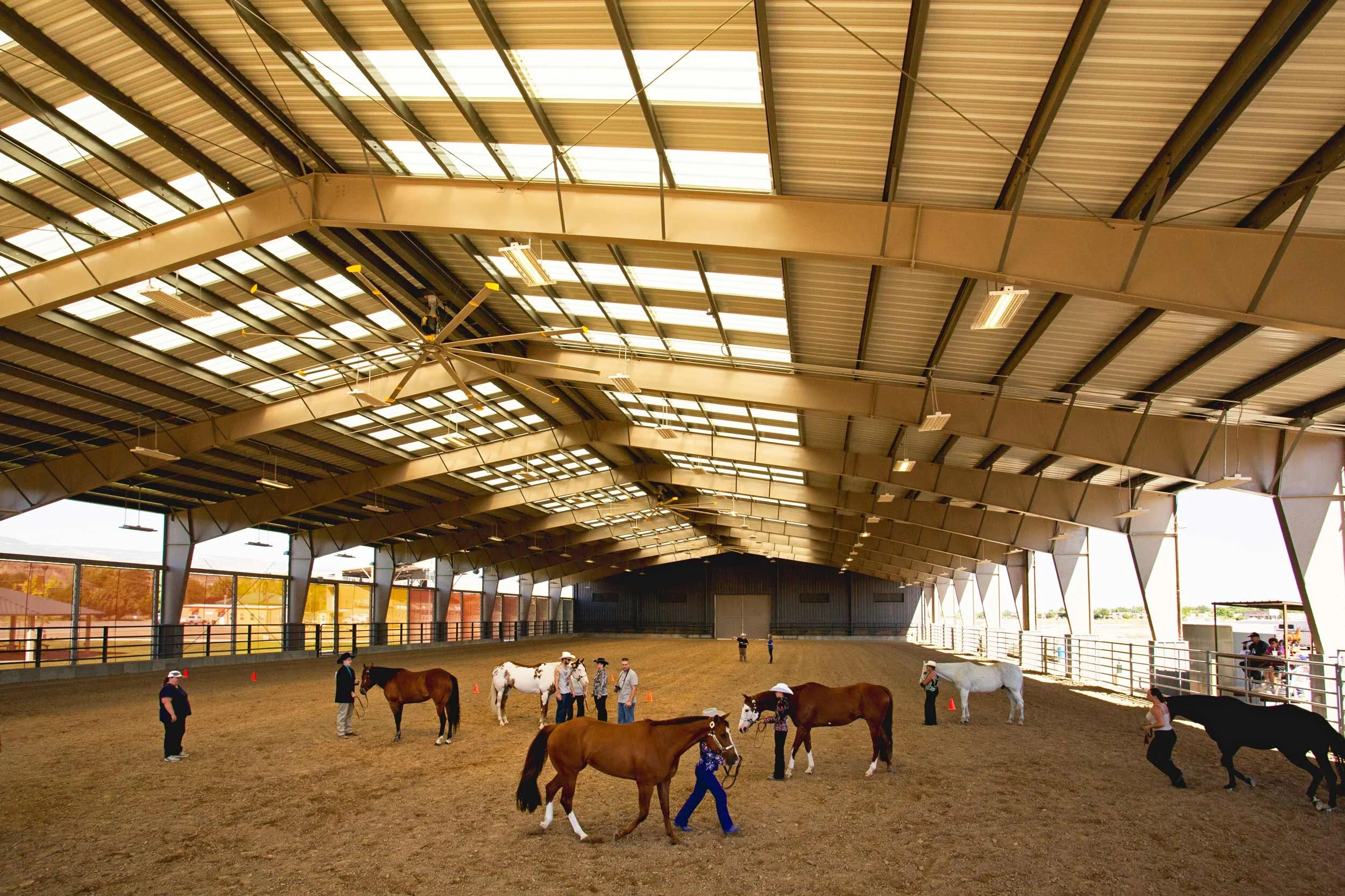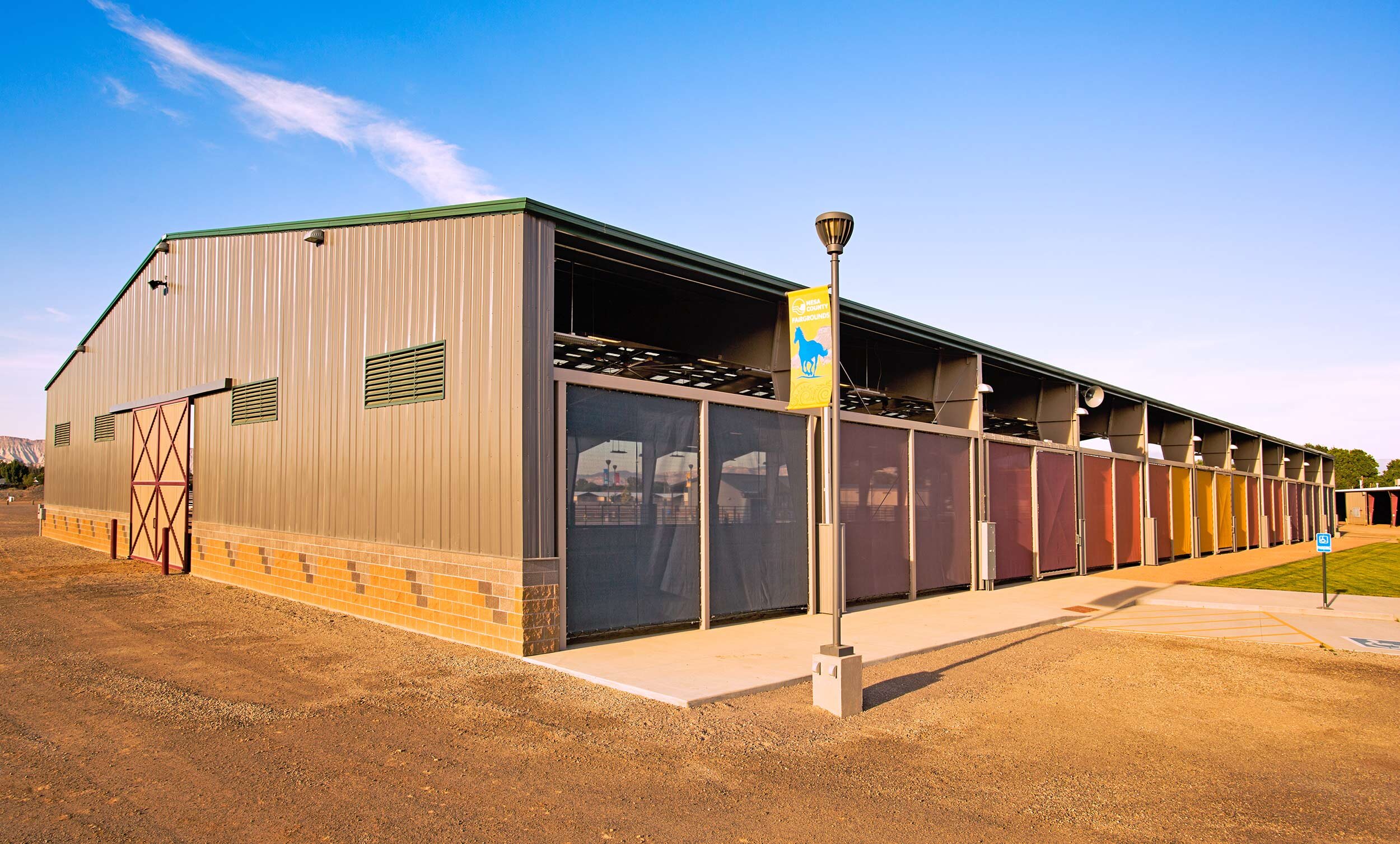
Mesa County Fairgrounds Improvements
Grand Junction, Colorado
combined Area
58,995 sf
Owner
Mesa County
The Master Plan for this 93-acre site was initially developed by Populous, a firm which then became part of our design team for implementing Phase 1. This first phase redesigned much of the east side of the site, which is primarily used for equestrian and livestock events, and the Mesa County Fair.
Phase 1 also included a multi-purpose, covered arena (37,283 sf), an outdoor warm-up arena (20,150 sf); a show office and restroom pavilion (1,562 sf); 45 new RV hookup spaces, primarily for attendees of livestock and equestrian events; and utility infrastructure to serve vendors for the fair and other events.
Phases 2 and 3 focused on the west side of the site, adding a new main entrance and access road, relocating the BMX track and expanding the facility to include more parking, an event lawn, spectator seating, improved lighting, and landscaping.
Phase 4 creates a multi-purpose event park in the heart of the site. Large open green spaces will accommodate sports fields, while trees will provide shade at a perimeter walking path. Electrical pedestals will be provided for mobile vendors and portable sound equipment for festivals. New parking for general use is planned on the south side, while a lot on the north side is designed for RV parking, a source of income for the Fairgrounds.
Back to State & Local Government



