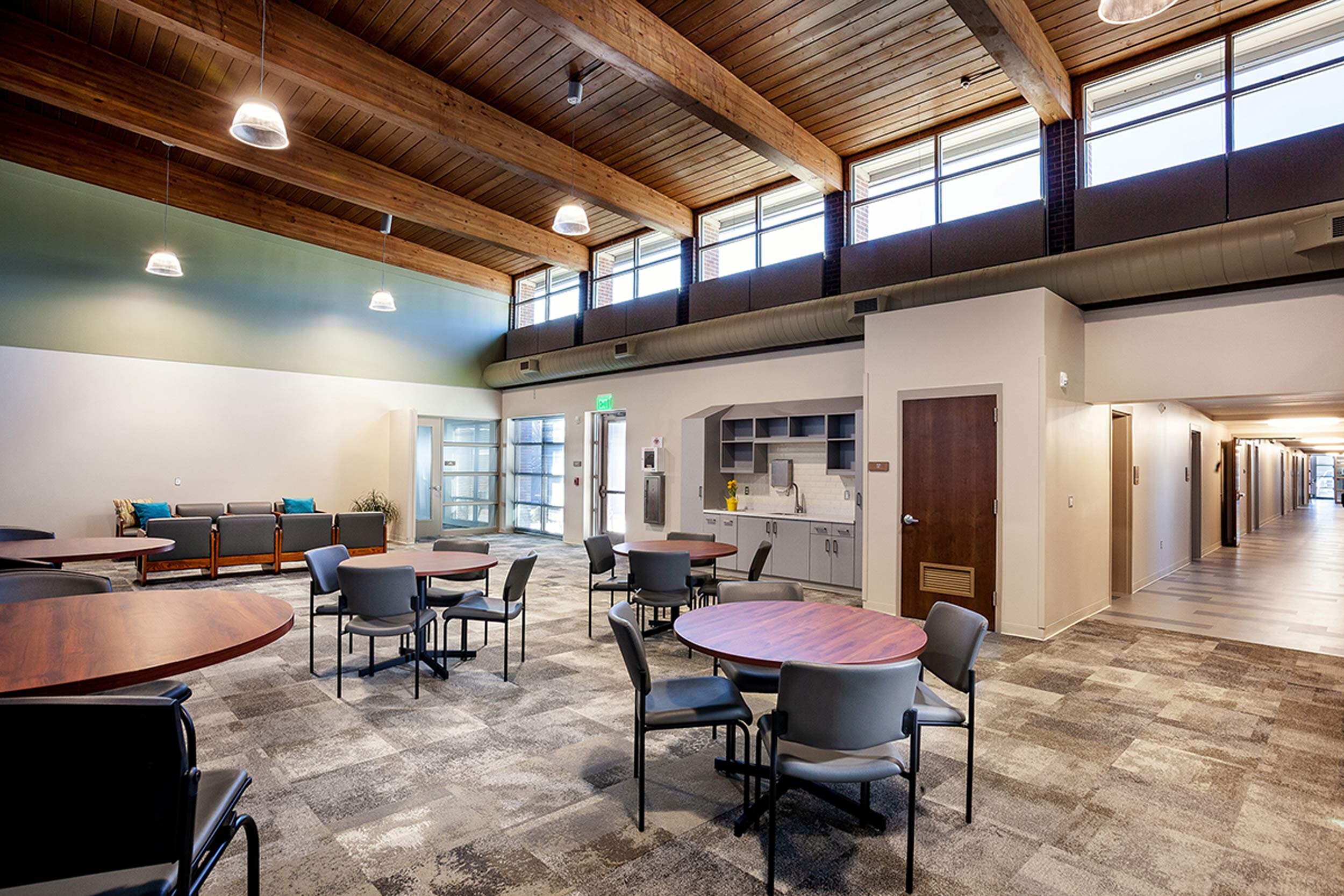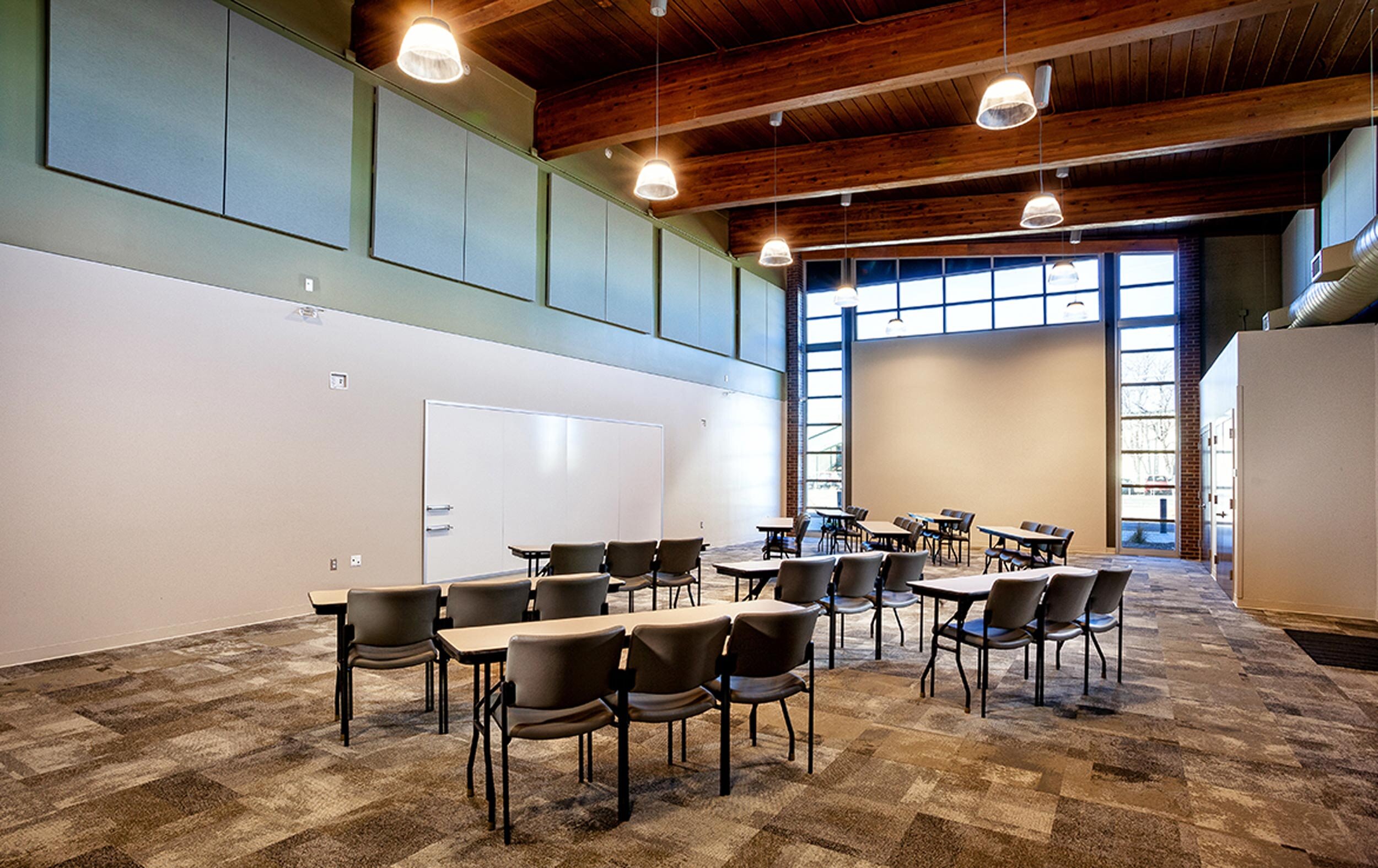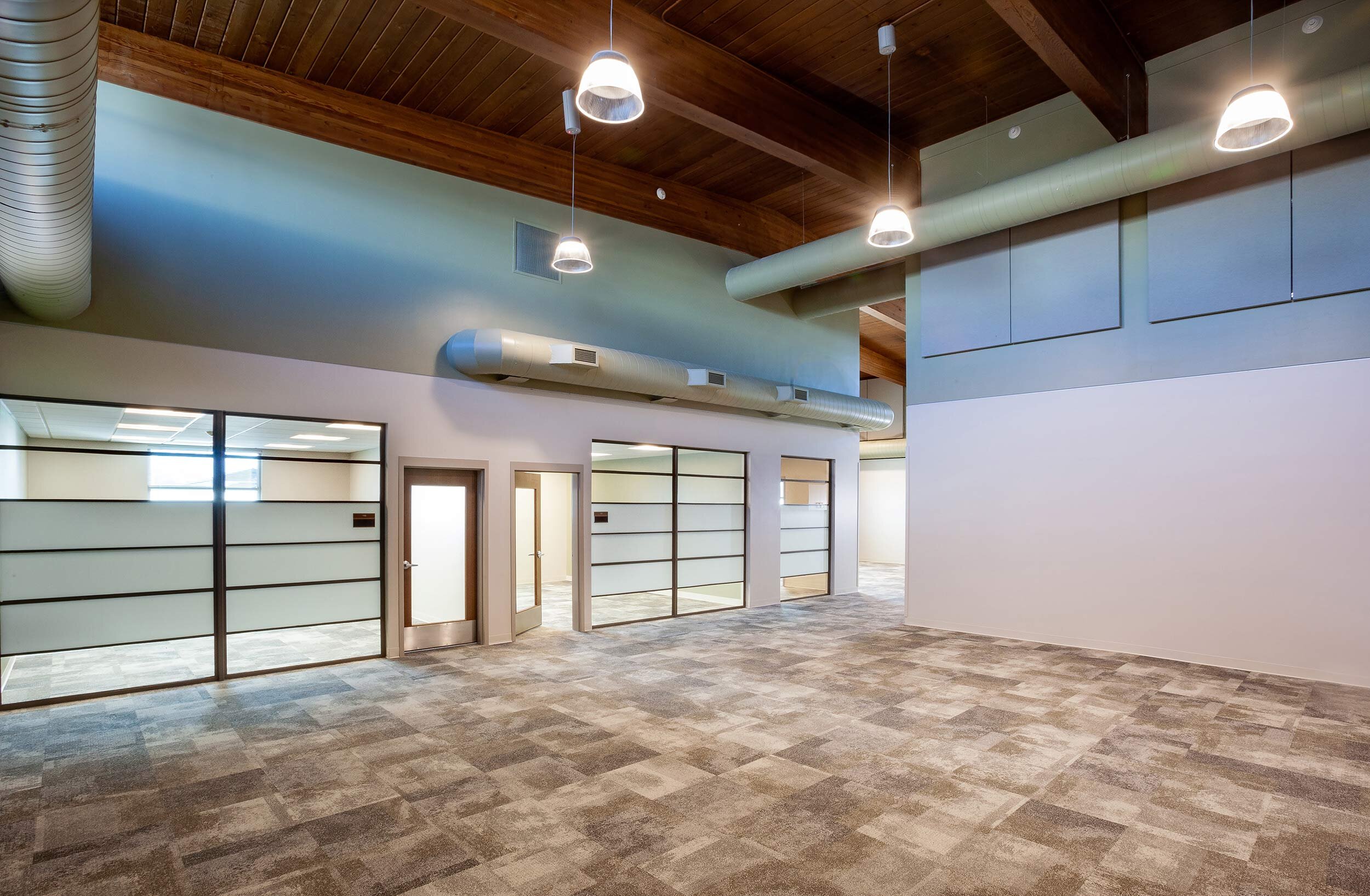
DMVA Western Region One Source
Grand Junction, Colorado
BUILDING AREA
13,820 sf
Owner
Department of Military & Veterans Affairs
This remodel and addition to the vacant Colorado National Guard Armory building (built 1958) transformed a dark, cramped building into a light-filled and inviting “One-Stop” facility where veterans and their families can be connected with a variety of services.
There is also office space available for lease to affiliated agencies. The mid-century modern design had low ceilings, interior bearing walls (one side of corridor), exposed steel framing and limited heating and ventilation.
The Owner’s goals were to create a new entry with vestibule, make the building feel open and welcoming, provide new HVAC systems, and upgrade the exterior envelope.
The bones of the original armory were good, with exposed glulam beams, wood ceiling/deck, and clerestory window openings in the double-height drill hall. The building was completely gutted of all systems, non-loadbearing walls, and exterior windows. By removing portions of some masonry exterior walls and modifying existing openings, new doors and windows were created to allow for proper ventilation and light into the lower office portion of the building.
To save cost, the existing, low, structural, metal deck/ceiling assembly in the corridors was retained, but this posed a challenge to conceal the needed systems (HVAC, plumbing, electrical and IT). The exposed wood was maintained in the large public spaces of the repurposed drill hall.
Exposed structural steel framing with wood decking was used to tie the interior and exterior architecture together at the entry vestibule, reception desk, security wall, and courtyard patio canopy. Extensive site work created parking with a drop-off lane and a private courtyard with a shaded area for outdoor seating.
Back to State & Local Government






