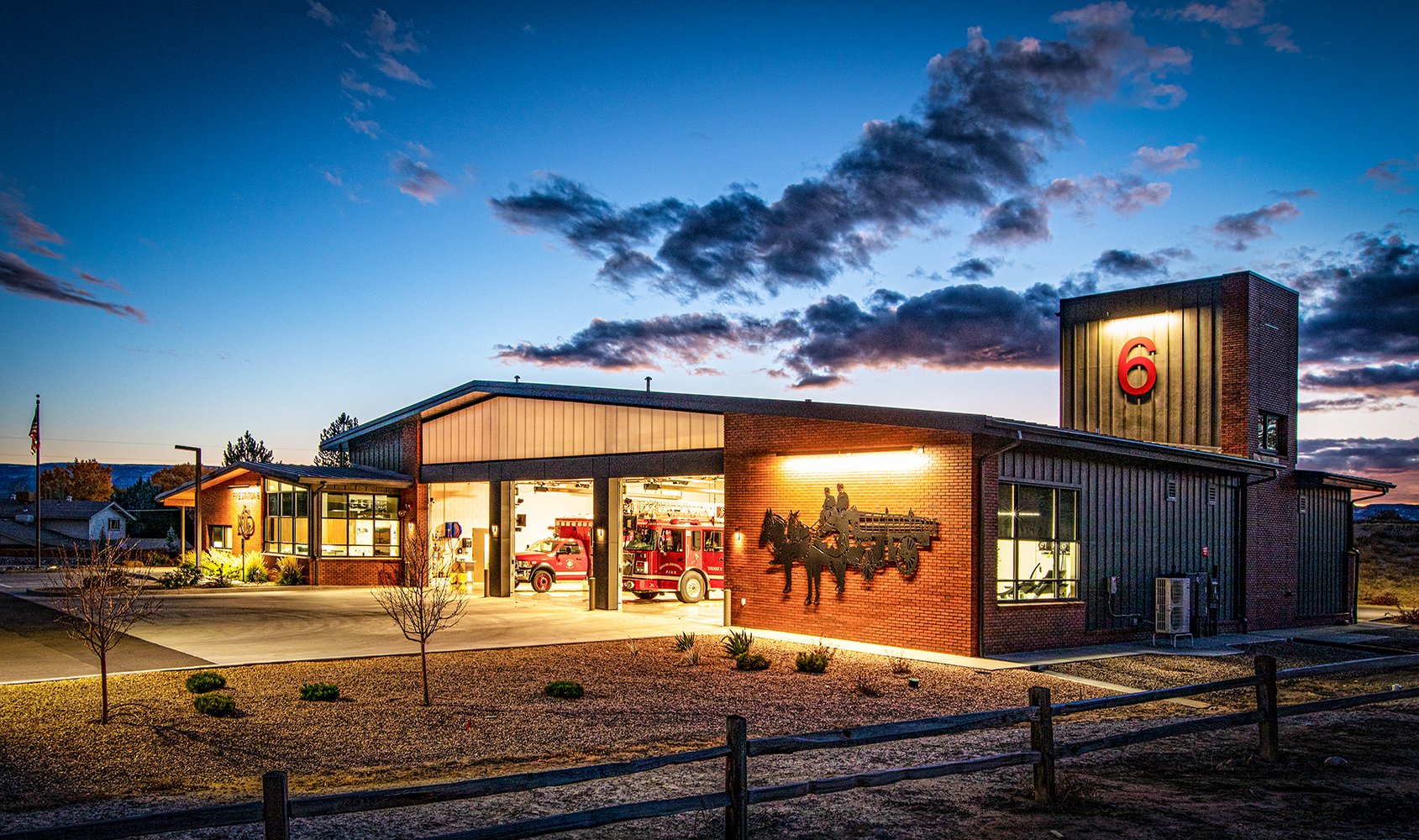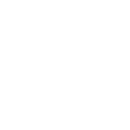
Fire Station #6
Grand Junction, Colorado
building Area
10,000 sf
Owner
City of Grand Junction
The Grand Junction Fire Station #6 is an incarnation of our prototype fire station design for the City of Grand Junction. This fire station accomplishes the City’s mandate to use durable and easily maintainable materials.
This station is based on our previously completed Orchard Mesa Fire Station #4 − a 3-bay, three-shift, six-person plan ‒ with the following modifications and improvements:
• Added two additional bunk rooms for a total eight-person plan
• Created a separate new office for the Battalion Chief
• Reconfigured bunker gear to accommodate additional lockers
• Added air locks between the residential areas and apparatus bays to help limit carcinogen transfer between spaces
• Designed an AIRVAC 911 Engine Exhaust Removal System in the apparatus bays
• Enlarged the apparatus bays to allow for larger firefighting equipment
• Increased natural light in the apparatus bays using translucent wall panels
Care has been taken to detail partitions to enhance the acoustical separation of the living area, bunk rooms, apparatus bays, and physical fitness room. The building exterior accentuates the low-sloping roof lines, tongue and groove wood soffits, brick masonry veneer, and board and batten siding to harmonize with adjacent mid-century modern residential houses.
Back to
Fire Stations & Dispatch | Interior Design






