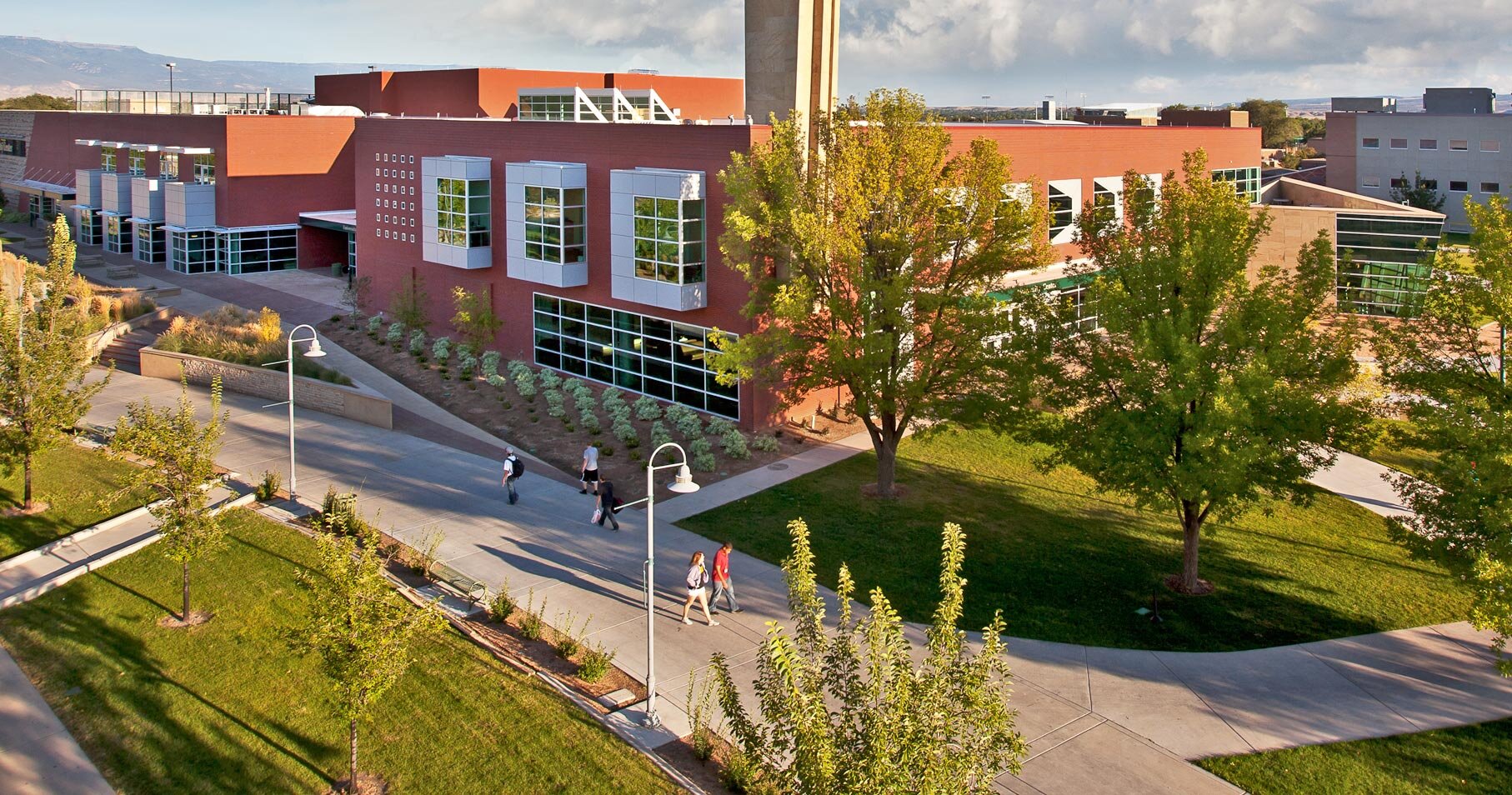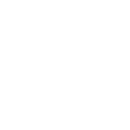
University Center
Grand Junction, Colorado
Building Area
100,000 sf
Owner
Colorado Mesa University
The original Campbell College Center was demolished to create a central location on campus for the new University Center. The new building was designed in association with Hom+Goldman Architects with up-to-date amenities to accommodate a growing student body.
The 100,000 sf building includes a new bookstore, dining hall, full service commercial kitchen, retail dining space, coffee shop, student services, the campus newspaper and radio station, art gallery, multi-purpose ballroom for 500, exterior terraces with a small roof garden and plazas providing casual gathering spaces for students, study lounges, and student activity lounge. Adjacent and connected is a 4-tier open parking structure for 277 vehicles.
This was a fast-track, phased project. Due to the accelerated schedule, major design decisions and revisions continued essentially all the way through construction. Chamberlin provided on-site coordination of this complex effort.
Back to Higher Education






