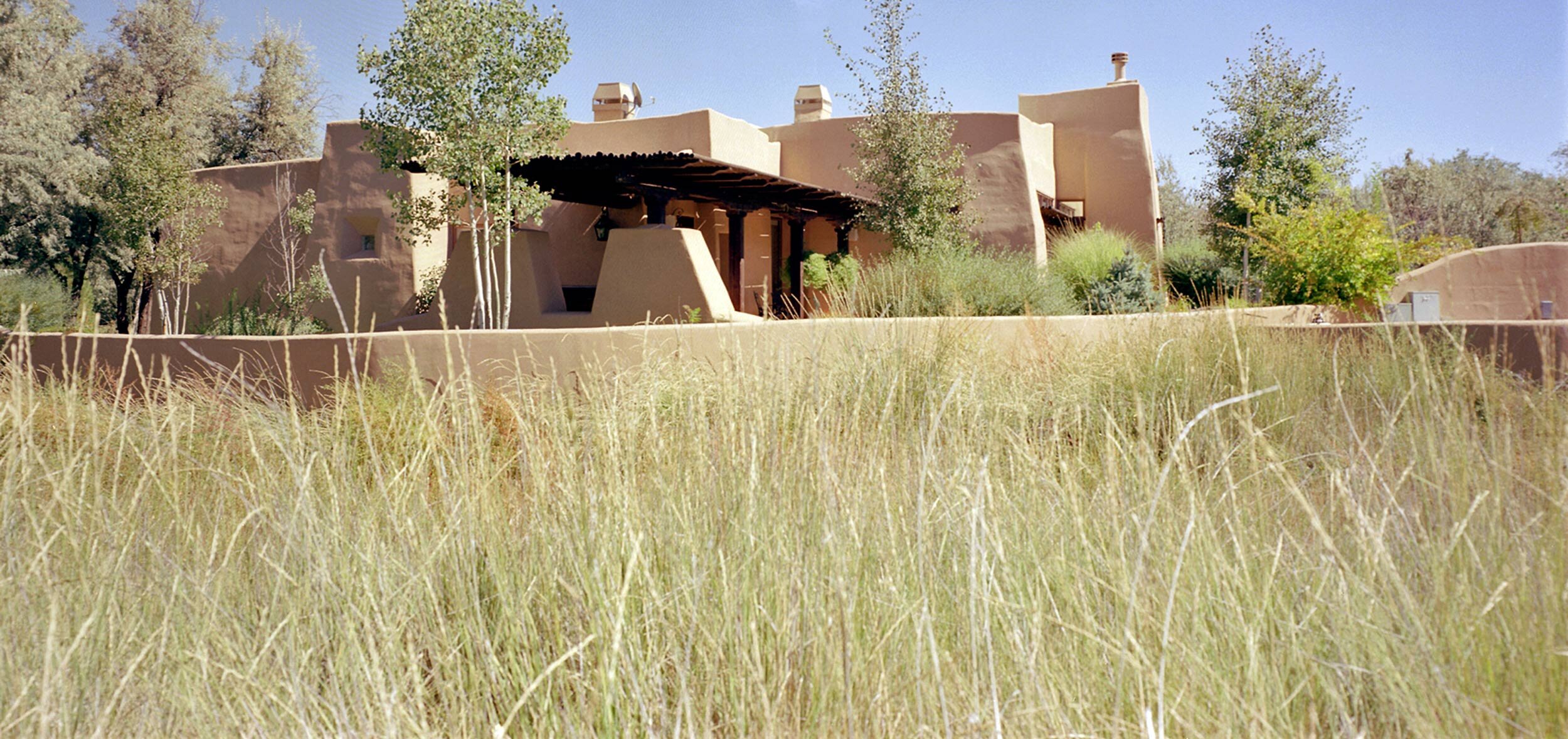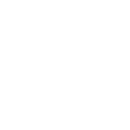
Saad Residence
Grand Junction, Colorado
Project Area
4,100 sf
Owner
Saad Family
This custom home was designed to have the warm and homey feeling of a traditional southwestern house with some western Colorado details.
The exterior stucco walls have the natural, flowing appearance of traditional adobe, being much thicker at the bottom than at the top. The interior walls are finished with hand applied plaster and have soft, rounded corners. The entire house has an intentionally handmade look with no true vertical lines to the walls and no sharp corners.
The design of the floor plan began with the kitchen, since it was a main gathering area, and grew outward from there. The three bedroom house includes a great room, office, and a large patio and pool on the west side which affords expansive views. Carefully placed windows frame views of the Colorado landscape.
Back to Residential






